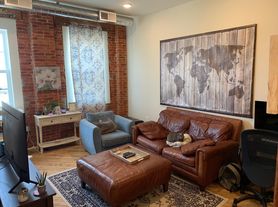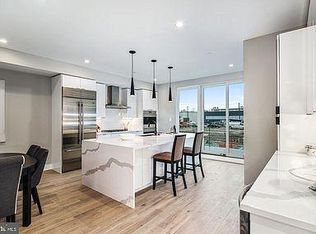Welcome to 1106 N Bodine Street the newest offering at The Bodine Three, a trio of architecturally stunning new construction townhomes nestled in the heart of Northern Liberties. ONLY 2 HOMES REMAINING! Just a block off 2nd Street and moments from local favorites like The Piazza and One Shot Cafe, this home delivers luxury living in one of Philadelphia's most walkable and desirable neighborhoods. Step inside and you'll immediately notice the thoughtful layout soaring ceilings, natural light pouring through oversized windows, and dramatic open stairwells connecting each level. Wide-plank white oak floors run throughout, complemented by a stylish second-floor catwalk that overlooks the open-concept dining space below. The lower level features extra-high ceilings, creating the perfect canvas for a home gym, movie room, or guest suite. Each bedroom is tucked away on its own private level, complete with en-suite bathrooms for maximum comfort and privacy. The primary suite is your personal escape featuring a luxurious spa-style bath with a soaking tub and walk-in shower. Up top, a flexible fourth-floor living space offers a quiet spot to work from home or unwind with a book, and just beyond that, a spacious rooftop deck offers sweeping city skyline views. Enjoy a large private patio, 10-year tax abatement, 1-year builder's warranty, and premium finishes throughout. BUILDER IS OFFERING 1 YEAR OF PREPAID PARKING AT A NEARBY LOT. Don't miss your chance to own a brand-new home in the heart of Northern Liberties schedule your tour today.
Townhouse for rent
$4,850/mo
1106 N Bodine St, Philadelphia, PA 19123
3beds
--sqft
Price may not include required fees and charges.
Townhouse
Available now
Cats, dogs OK
Central air, electric
Dryer in unit laundry
Parking lot parking
Natural gas, forced air
What's special
Large private patioThoughtful layoutFlexible fourth-floor living spaceSweeping city skyline viewsStylish second-floor catwalkSoaking tubSpacious rooftop deck
- 48 days |
- -- |
- -- |
Zillow last checked: 8 hours ago
Listing updated: 23 hours ago
Travel times
Facts & features
Interior
Bedrooms & bathrooms
- Bedrooms: 3
- Bathrooms: 4
- Full bathrooms: 3
- 1/2 bathrooms: 1
Heating
- Natural Gas, Forced Air
Cooling
- Central Air, Electric
Appliances
- Included: Dishwasher, Disposal, Dryer, Microwave, Oven, Range, Refrigerator, Stove, Washer
- Laundry: Dryer In Unit, Has Laundry, In Basement, In Unit, Upper Level, Washer In Unit
Features
- 9'+ Ceilings, Built-in Features, High Ceilings
- Has basement: Yes
Property
Parking
- Parking features: Parking Lot, Permit Required
- Details: Contact manager
Features
- Exterior features: Contact manager
Details
- Parcel number: 057071400
Construction
Type & style
- Home type: Townhouse
- Property subtype: Townhouse
Condition
- Year built: 2025
Building
Management
- Pets allowed: Yes
Community & HOA
Location
- Region: Philadelphia
Financial & listing details
- Lease term: Contact For Details
Price history
| Date | Event | Price |
|---|---|---|
| 12/3/2025 | Price change | $4,850-3% |
Source: Bright MLS #PAPH2556046 | ||
| 11/5/2025 | Listed for rent | $5,000 |
Source: Bright MLS #PAPH2556046 | ||
| 3/22/2025 | Listing removed | $875,000 |
Source: | ||
| 3/12/2025 | Listed for sale | $875,000+1490.9% |
Source: | ||
| 7/31/2006 | Sold | $55,000 |
Source: Public Record | ||
Neighborhood: Northern Liberties
Nearby schools
GreatSchools rating
- 4/10Ludlow James R SchoolGrades: PK-8Distance: 0.4 mi
- 3/10Penn Treaty Middle SchoolGrades: 6-12Distance: 0.8 mi

