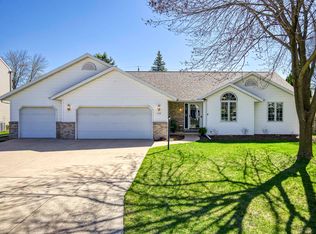Sold
$350,000
1106 N Hawthorne Dr, Appleton, WI 54915
3beds
2,509sqft
Single Family Residence
Built in 1974
8,712 Square Feet Lot
$362,200 Zestimate®
$139/sqft
$2,520 Estimated rent
Home value
$362,200
$322,000 - $409,000
$2,520/mo
Zestimate® history
Loading...
Owner options
Explore your selling options
What's special
Completely Renovated from the roof to the basement. Updated curb appeal and covered front porch w/ cedar accents. Once inside the imported carved front door you will find a mouth dropping open concept kitchen designed for entertaining. Ten ft quartz island. Custom cabinetry, stainless appliances and accents throughout. Dining space will fit an ex lg table and be used as a coffee area. The step down living area has a stone fireplace w/ patio door to backyard. The entire backyard has been reseeded, is fenced and has a 3 season porch. Master suite is generous sized w/ bath. Enormous rec room w/ bar area and a finished laundry room w/ painted conc wall. Updates throughout include roof, windows, plumbing, electrical and much more. Preinspected so you can move right in.
Zillow last checked: 8 hours ago
Listing updated: November 07, 2024 at 02:08am
Listed by:
Duane Murphy CELL:920-810-7234,
Expert Real Estate Partners, LLC
Bought with:
Jody Schmidt
Century 21 Ace Realty
Source: RANW,MLS#: 50297263
Facts & features
Interior
Bedrooms & bathrooms
- Bedrooms: 3
- Bathrooms: 3
- Full bathrooms: 2
- 1/2 bathrooms: 1
Bedroom 1
- Level: Main
- Dimensions: 16x13
Bedroom 2
- Level: Main
- Dimensions: 12x11
Bedroom 3
- Level: Main
- Dimensions: 10x10
Dining room
- Level: Main
- Dimensions: 12x19
Kitchen
- Level: Main
- Dimensions: 20x14
Living room
- Level: Main
- Dimensions: 17x17
Other
- Description: Rec Room
- Level: Lower
- Dimensions: 47x13
Other
- Description: Laundry
- Level: Lower
- Dimensions: 15x13
Other
- Description: Screen Porch
- Level: Main
- Dimensions: 12x12
Heating
- Forced Air
Cooling
- Forced Air, Central Air
Appliances
- Included: Dishwasher, Dryer, Range, Refrigerator, Washer
Features
- At Least 1 Bathtub, Kitchen Island, Walk-in Shower
- Basement: Full,Toilet Only,Finished
- Number of fireplaces: 1
- Fireplace features: One, Elect Built In-Not Frplc
Interior area
- Total interior livable area: 2,509 sqft
- Finished area above ground: 1,668
- Finished area below ground: 841
Property
Parking
- Total spaces: 2
- Parking features: Garage Door Opener
- Garage spaces: 2
Accessibility
- Accessibility features: 1st Floor Bedroom, 1st Floor Full Bath, Door Open. 29 In. Or More, Level Drive, Level Lot, Open Floor Plan, Stall Shower
Features
- Patio & porch: Deck, Patio
- Fencing: Fenced
Lot
- Size: 8,712 sqft
Details
- Parcel number: 314502200
- Zoning: Residential
- Special conditions: Arms Length
Construction
Type & style
- Home type: SingleFamily
- Architectural style: Ranch
- Property subtype: Single Family Residence
Materials
- Aluminum Siding, Stone
- Foundation: Poured Concrete
Condition
- New construction: No
- Year built: 1974
Utilities & green energy
- Sewer: Public Sewer
- Water: Public
Community & neighborhood
Location
- Region: Appleton
- Subdivision: Colony Oaks Estates
Price history
| Date | Event | Price |
|---|---|---|
| 11/5/2024 | Sold | $350,000$139/sqft |
Source: RANW #50297263 | ||
| 11/4/2024 | Pending sale | $350,000$139/sqft |
Source: RANW #50297263 | ||
| 10/5/2024 | Contingent | $350,000$139/sqft |
Source: | ||
| 9/25/2024 | Listed for sale | $350,000$139/sqft |
Source: | ||
| 9/14/2024 | Contingent | $350,000$139/sqft |
Source: | ||
Public tax history
| Year | Property taxes | Tax assessment |
|---|---|---|
| 2024 | $4,103 -4.7% | $282,100 |
| 2023 | $4,307 +7.7% | $282,100 +44.9% |
| 2022 | $4,000 -0.5% | $194,700 |
Find assessor info on the county website
Neighborhood: Colony Oaks
Nearby schools
GreatSchools rating
- 6/10Johnston Elementary SchoolGrades: PK-6Distance: 1.3 mi
- 2/10Madison Middle SchoolGrades: 7-8Distance: 2.6 mi
- 5/10East High SchoolGrades: 9-12Distance: 1.9 mi
Schools provided by the listing agent
- High: Appleton East
Source: RANW. This data may not be complete. We recommend contacting the local school district to confirm school assignments for this home.

Get pre-qualified for a loan
At Zillow Home Loans, we can pre-qualify you in as little as 5 minutes with no impact to your credit score.An equal housing lender. NMLS #10287.
