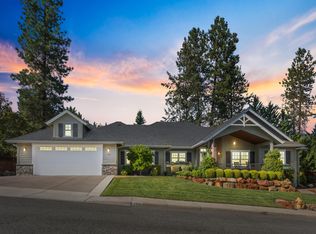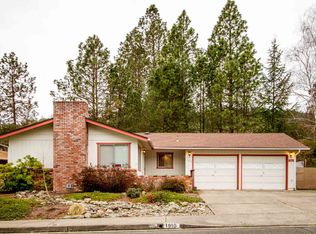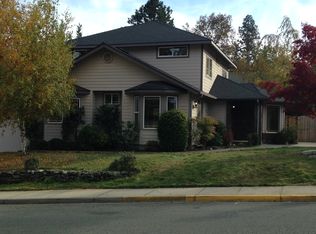Closed
$660,000
1106 NW Morgan Ln, Grants Pass, OR 97526
3beds
3baths
2,223sqft
Single Family Residence
Built in 2001
0.28 Acres Lot
$657,800 Zestimate®
$297/sqft
$2,579 Estimated rent
Home value
$657,800
$566,000 - $763,000
$2,579/mo
Zestimate® history
Loading...
Owner options
Explore your selling options
What's special
Move in ready Cliff Woodruff built home in NW Grants Pass! Single level home w/beautiful improvements, 2223sf w/3 bedrooms & 2.5 bathrooms. Light & bright open floor plan, formal dining space and living room w/gas fireplace, 9' coffered ceilings, & LVP flooring. Newly updated kitchen w/gas cooktop, SS deep sink, leathered granite counters & backsplash, pantry & breakfast nook. Spacious primary bedroom w/spa-like ensuite featuring a soaking tub, cultured marble stand up shower & granite double vanity, plus large walk-in closet. The split floor plan features two add'l bedrooms w/walk-in closets that share a jack-n-jill bathroom. Covered lanai leads to beautifully landscaped grounds w/sprinklers in front & back, fully fenced backyard, 8'x12' shed, & newly built BBQ hut. Two car garage plus add'l gravel parking. New interior paint & carpet throughout in 2022. Seller to pay for 1yr Home Warranty.
Zillow last checked: 8 hours ago
Listing updated: September 24, 2025 at 01:08pm
Listed by:
Winn Homes Real Estate, LLC 541-291-0537
Bought with:
RE/MAX Integrity Grants Pass
Source: Oregon Datashare,MLS#: 220199618
Facts & features
Interior
Bedrooms & bathrooms
- Bedrooms: 3
- Bathrooms: 3
Heating
- Forced Air, Natural Gas
Cooling
- Central Air
Appliances
- Included: Cooktop, Dishwasher, Disposal, Dryer, Oven, Refrigerator, Washer, Water Heater, Wine Refrigerator
Features
- Breakfast Bar, Ceiling Fan(s), Central Vacuum, Double Vanity, Enclosed Toilet(s), Granite Counters, Open Floorplan, Pantry, Primary Downstairs, Soaking Tub, Walk-In Closet(s), Wired for Sound
- Flooring: Carpet, Hardwood, Laminate, Tile, Vinyl
- Windows: Double Pane Windows, Vinyl Frames
- Basement: None
- Has fireplace: Yes
- Fireplace features: Gas, Living Room
- Common walls with other units/homes: No Common Walls
Interior area
- Total structure area: 2,223
- Total interior livable area: 2,223 sqft
Property
Parking
- Total spaces: 2
- Parking features: Attached, Concrete, Driveway
- Attached garage spaces: 2
- Has uncovered spaces: Yes
Features
- Levels: One
- Stories: 1
- Fencing: Fenced
- Has view: Yes
- View description: Neighborhood
Lot
- Size: 0.28 Acres
- Features: Drip System, Landscaped, Level
Details
- Additional structures: Shed(s)
- Parcel number: R340596
- Zoning description: R-1-12; Res Low Density
- Special conditions: Standard
Construction
Type & style
- Home type: SingleFamily
- Architectural style: Northwest
- Property subtype: Single Family Residence
Materials
- Frame
- Foundation: Concrete Perimeter
- Roof: Composition
Condition
- New construction: No
- Year built: 2001
Details
- Builder name: Cliff Woodruff
Utilities & green energy
- Sewer: Public Sewer
- Water: Public
Community & neighborhood
Security
- Security features: Carbon Monoxide Detector(s), Smoke Detector(s)
Location
- Region: Grants Pass
Other
Other facts
- Listing terms: Cash,Conventional,FHA,VA Loan
- Road surface type: Paved
Price history
| Date | Event | Price |
|---|---|---|
| 9/24/2025 | Sold | $660,000+0.8%$297/sqft |
Source: | ||
| 7/26/2025 | Pending sale | $655,000$295/sqft |
Source: | ||
| 7/2/2025 | Price change | $655,000-1.5%$295/sqft |
Source: | ||
| 6/12/2025 | Price change | $665,000-2.1%$299/sqft |
Source: | ||
| 5/14/2025 | Listed for sale | $679,000+8.6%$305/sqft |
Source: | ||
Public tax history
| Year | Property taxes | Tax assessment |
|---|---|---|
| 2024 | $5,496 +3% | $410,860 +3% |
| 2023 | $5,336 +2.6% | $398,910 +0% |
| 2022 | $5,201 -1% | $398,900 -1.3% |
Find assessor info on the county website
Neighborhood: 97526
Nearby schools
GreatSchools rating
- 5/10Highland Elementary SchoolGrades: K-5Distance: 0.3 mi
- 7/10North Middle SchoolGrades: 6-8Distance: 0.4 mi
- 8/10Grants Pass High SchoolGrades: 9-12Distance: 1.5 mi
Schools provided by the listing agent
- Elementary: Highland Elem
- Middle: North Middle
- High: Grants Pass High
Source: Oregon Datashare. This data may not be complete. We recommend contacting the local school district to confirm school assignments for this home.

Get pre-qualified for a loan
At Zillow Home Loans, we can pre-qualify you in as little as 5 minutes with no impact to your credit score.An equal housing lender. NMLS #10287.



