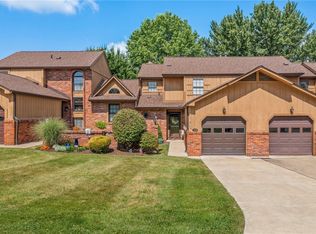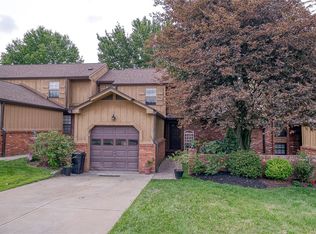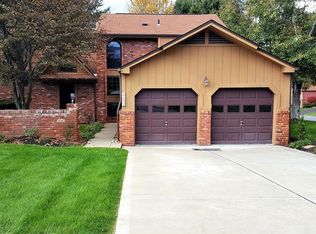Picture-perfect level entry townhome in desirable Georgetown Estates! Concrete drive and walkway, private courtyard, large deck and just steps to the pools, tennis courts and clubhouse! The spacious entry opens into a combination living/dining room with corner gas fireplace, vaulted ceiling, and open staircase. The fully equipped eat-in-kitchen, just 2 steps from attached garage, has updated countertops & flooring and barstool seating. Upstairs are 2 bedrooms with ceiling fans, large closets, neutral carpet, and a hall bath with tile flooring. The spacious gameroom with bar is ideal for entertaining, complete with powder room, tons of storage, and a large equipped laundry room with utility sink. Convenient location near Bridgeville and Southpointe, shopping, and restaurants!
This property is off market, which means it's not currently listed for sale or rent on Zillow. This may be different from what's available on other websites or public sources.


