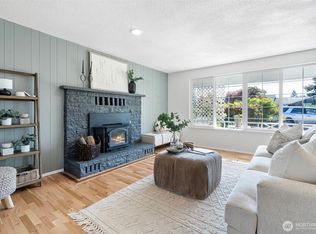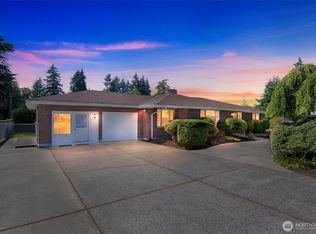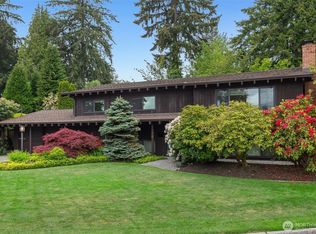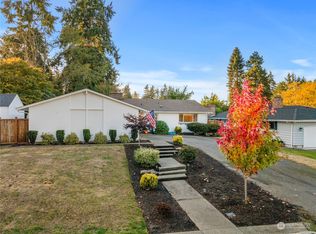Sold
Listed by:
Martie J. Kelley,
Keller Williams Realty,
Emily Kelley,
Keller Williams Realty
Bought with: Premier Real Estate Partners
$603,000
1106 Orchid Lane, Fircrest, WA 98466
4beds
1,686sqft
Single Family Residence
Built in 1964
8,398.37 Square Feet Lot
$611,800 Zestimate®
$358/sqft
$2,980 Estimated rent
Home value
$611,800
$569,000 - $661,000
$2,980/mo
Zestimate® history
Loading...
Owner options
Explore your selling options
What's special
Tucked away in the heart of Fircrest, you can't beat this location! This is a wonderful home offering 4 bedrooms, 2 baths and a spacious lot. Remodeled kitchen with a quaint island, granite countertops, custom tile backsplash, stainless steel appliances, under mount sink & soft close cabinets throughout. Gorgeous bathroom remodel featuring double sinks and new countertops. Other features include A/C, hardwood floors, new carpet, and 3 fireplaces. New exterior/interior paint. 2 car garage w/ additional parking, fenced backyard has dog run under the deck and a hot tub! The town of Fircrest has so much to offer especially to their residents who enjoy priority w/registration for sports/swimming programs and or bookings for the community center.
Zillow last checked: 8 hours ago
Listing updated: September 20, 2024 at 05:00pm
Offers reviewed: Aug 19
Listed by:
Martie J. Kelley,
Keller Williams Realty,
Emily Kelley,
Keller Williams Realty
Bought with:
Mazen El-Majzoub, 22017872
Premier Real Estate Partners
Source: NWMLS,MLS#: 2277926
Facts & features
Interior
Bedrooms & bathrooms
- Bedrooms: 4
- Bathrooms: 2
- Full bathrooms: 1
- 3/4 bathrooms: 1
Primary bedroom
- Level: Second
Bedroom
- Level: Lower
Bedroom
- Level: Second
Bedroom
- Level: Second
Bathroom three quarter
- Level: Lower
Bathroom full
- Level: Second
Dining room
- Level: Second
Entry hall
- Level: Main
Family room
- Level: Lower
Kitchen with eating space
- Level: Second
Living room
- Level: Second
Heating
- Fireplace(s), Forced Air, Heat Pump
Cooling
- Heat Pump
Appliances
- Included: Dishwasher(s), Dryer(s), Disposal, Microwave(s), Refrigerator(s), See Remarks, Stove(s)/Range(s), Washer(s), Garbage Disposal, Water Heater: Electric, Water Heater Location: Garage
Features
- Bath Off Primary, Dining Room
- Flooring: Ceramic Tile, Hardwood, Vinyl, Carpet
- Windows: Double Pane/Storm Window
- Basement: Finished
- Number of fireplaces: 3
- Fireplace features: Wood Burning, Lower Level: 1, Upper Level: 2, Fireplace
Interior area
- Total structure area: 1,686
- Total interior livable area: 1,686 sqft
Property
Parking
- Total spaces: 2
- Parking features: Attached Garage
- Attached garage spaces: 2
Features
- Levels: Multi/Split
- Entry location: Main
- Patio & porch: Bath Off Primary, Ceramic Tile, Double Pane/Storm Window, Dining Room, Fireplace, Hardwood, Hot Tub/Spa, Wall to Wall Carpet, Water Heater
- Has spa: Yes
- Spa features: Indoor
Lot
- Size: 8,398 sqft
- Features: Curbs, Paved, Deck, Dog Run, Fenced-Fully, Hot Tub/Spa, Patio
- Topography: Level,Partial Slope
- Residential vegetation: Garden Space
Details
- Parcel number: 6680000160
- Zoning description: Jurisdiction: City
- Special conditions: Standard
Construction
Type & style
- Home type: SingleFamily
- Property subtype: Single Family Residence
Materials
- Wood Siding
- Foundation: Poured Concrete
- Roof: Composition
Condition
- Good
- Year built: 1964
- Major remodel year: 1986
Utilities & green energy
- Electric: Company: TPU/PSE
- Sewer: Sewer Connected, Company: City of Fircrest
- Water: Public, Company: City of Fircrest
Community & neighborhood
Community
- Community features: Park, Playground
Location
- Region: Fircrest
- Subdivision: Fircrest
Other
Other facts
- Listing terms: Cash Out,Conventional,FHA,VA Loan
- Cumulative days on market: 250 days
Price history
| Date | Event | Price |
|---|---|---|
| 9/19/2024 | Sold | $603,000+4.9%$358/sqft |
Source: | ||
| 8/20/2024 | Pending sale | $575,000$341/sqft |
Source: | ||
| 8/15/2024 | Listed for sale | $575,000+85.5%$341/sqft |
Source: | ||
| 6/19/2007 | Sold | $310,000+55.6%$184/sqft |
Source: | ||
| 12/3/2003 | Sold | $199,200$118/sqft |
Source: | ||
Public tax history
| Year | Property taxes | Tax assessment |
|---|---|---|
| 2024 | $5,085 +1.5% | $541,800 +3.1% |
| 2023 | $5,012 +3.6% | $525,400 -0.2% |
| 2022 | $4,838 +1.9% | $526,600 +15.9% |
Find assessor info on the county website
Neighborhood: 98466
Nearby schools
GreatSchools rating
- 7/10Whittier Elementary SchoolGrades: PK-5Distance: 0.5 mi
- 4/10Wainwright Intermediate SchoolGrades: 4-8Distance: 1.2 mi
- 2/10Foss High SchoolGrades: 9-12Distance: 1.6 mi

Get pre-qualified for a loan
At Zillow Home Loans, we can pre-qualify you in as little as 5 minutes with no impact to your credit score.An equal housing lender. NMLS #10287.
Sell for more on Zillow
Get a free Zillow Showcase℠ listing and you could sell for .
$611,800
2% more+ $12,236
With Zillow Showcase(estimated)
$624,036


