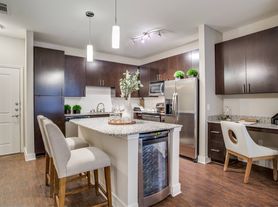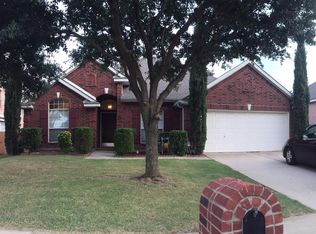This beautifully updated ranch home in Flowermound, TX is a must see! Located only 10 minutes from Highway 35, get to anywhere in the metroplex with ease. How about a 4 minute walk to Timber Creek Park, complete with a playground and shaded walking trail. You'll find some of the most popular food and retail options only minutes away and enjoy well ranked schools! Step inside and you'll be greeted with vaulted ceilings and an open floor plan. Natural light pours into the home from all directions. Straight ahead is a big, fenced-in back yard with new grass and sprinkler system. The master bedroom is tucked away down the hall, complete with an ensuite bath. Park your vehicles in a clean and upgraded garage surface. Your visitors can take advantage of a community parking area right next to your driveway. Any furniture shown is for illustrative purposes and not included. PLEASE BE AWARE THAT RENTAL FRAUD AND SCAMS ARE ON THE RISE. WE WILL NEVER ASK YOU TO SEND MONEY TO US DIRECTLY. WE DON'T POST ON FACEBOOK MARKETPLACE. IF YOU SEE IT THERE, IT IS A SCAM.
Rent Details and Lease Terms:
Only applications through AppFolio will be accepted.
$150 Admin Fee Due after Application Approval.
No smoking allowed.
Full rules and regs can be provided upon request.
Lease Commencement and move-in dates are only allowed between 8a.m. - 5p.m. Monday-Friday, excluding holidays.
Our full pet policy is as follows:
- $20 per month per pet in pet rent
- $350 non-refundable pet fee
- Deposit per pet
0-20 lbs. $150
21-60 lbs. $250
61+ lbs. $350
No aggressive breeds and Landlords may limit weight and number of pets.
Qualification requirements include but are not limited to 2.5x monthly rent in income, no prior evictions, bankruptcies or criminal background. Self-employed applicants and other unique situations may require additional documentation per manager's and Owner's discretion.
$100 per month will be added to the rent for yard maintenance.
Pricing and Specials Subject to Change.
Broker not responsible for any inaccuracies. Perform your due diligence and accompany your clients to showings. Do not give out code. Please turn off lights, secure property , and return key to lockbox.
House for rent
$2,500/mo
1106 Paluxy Ct, Flower Mound, TX 75028
3beds
2,016sqft
Price may not include required fees and charges.
Single family residence
Available now
Cats, dogs OK
Ceiling fan
-- Laundry
2 Parking spaces parking
Fireplace
What's special
Open floor planUpdated ranch homeNatural lightVaulted ceilings
- 65 days |
- -- |
- -- |
Travel times
Renting now? Get $1,000 closer to owning
Unlock a $400 renter bonus, plus up to a $600 savings match when you open a Foyer+ account.
Offers by Foyer; terms for both apply. Details on landing page.
Facts & features
Interior
Bedrooms & bathrooms
- Bedrooms: 3
- Bathrooms: 2
- Full bathrooms: 2
Rooms
- Room types: Master Bath
Heating
- Fireplace
Cooling
- Ceiling Fan
Appliances
- Included: Dishwasher, Disposal, Range/Oven
Features
- Ceiling Fan(s), Walk-In Closet(s)
- Has fireplace: Yes
Interior area
- Total interior livable area: 2,016 sqft
Property
Parking
- Total spaces: 2
Features
- Patio & porch: Porch
- Exterior features: Cats negotiable, Dogs negotiable, Flexible duration lease, Garbage not included in rent, Granite kitchen counters, High ceilings, Kitchen recently updated, Lawn, Living room, No Utilities included in rent, No smoking, Open floor plan, Park nearby, Parking included included in rent, Pets negotiable, Recently rehabbed, Recently renovated, Sewage not included in rent, Sprinkler System, Stainless steel appliances, Walking/biking trails, Water not included in rent
- Fencing: Fenced Yard
Details
- Parcel number: R07653
Construction
Type & style
- Home type: SingleFamily
- Property subtype: Single Family Residence
Condition
- Year built: 1976
Community & HOA
Community
- Features: Playground
Location
- Region: Flower Mound
Financial & listing details
- Lease term: Contact For Details
Price history
| Date | Event | Price |
|---|---|---|
| 8/19/2025 | Listing removed | $399,000$198/sqft |
Source: NTREIS #20980272 | ||
| 8/3/2025 | Listed for rent | $2,500-4.8%$1/sqft |
Source: Zillow Rentals | ||
| 7/29/2025 | Price change | $399,000-4.8%$198/sqft |
Source: NTREIS #20980272 | ||
| 7/17/2025 | Price change | $419,000-1.4%$208/sqft |
Source: NTREIS #20980272 | ||
| 6/24/2025 | Listed for sale | $425,000+14.9%$211/sqft |
Source: NTREIS #20980272 | ||

