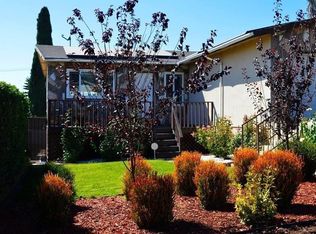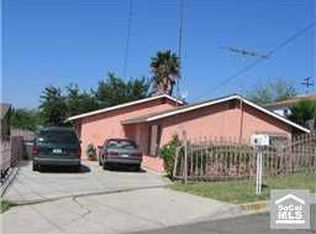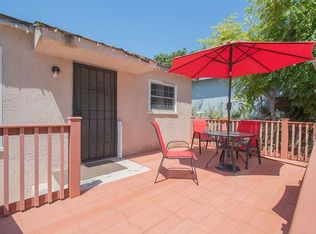Sold for $750,000 on 03/24/23
Listing Provided by:
Jannea Duckworth DRE #02100642 888-294-1415,
eXp Realty of Southern Calif.
Bought with: Mission Realty Group
$750,000
1106 Paraiso Ave, Spring Valley, CA 91977
5beds
1,779sqft
Single Family Residence
Built in 1971
6,534 Square Feet Lot
$827,100 Zestimate®
$422/sqft
$4,329 Estimated rent
Home value
$827,100
$786,000 - $868,000
$4,329/mo
Zestimate® history
Loading...
Owner options
Explore your selling options
What's special
POTENTIAL INCOME PRODUCING PROPERTY.
Get creative with this beautiful home in the heart of Spring Valley. This can be a great opportunity to own. Live on the top rent the bottom. This property can function as two units with separate entrances, kitchens, and laundry quarters. Three bedroom two bathroom on top, two bedroom one bathroom and a kitchen on bottom. His an her sink and jacuzzi tub downstairs. 240 volt outlet for a dryer and electric vehicle in the garage, previously use to charge a tesla.The expansive backyard offers plenty of space for outdoor activities and relaxing afternoons with a beautiful view of the neighborhood and mountains. Entertain family and friends on the outdoor balcony. There are a plethora of things you can do with this property. Property will be sold with tenants, stable rental payments, month to month lease. PLEASE DO NOT BOTHER THE TENANTS DOWNSTAIRS.
Zillow last checked: 8 hours ago
Listing updated: March 24, 2023 at 07:36pm
Listing Provided by:
Jannea Duckworth DRE #02100642 888-294-1415,
eXp Realty of Southern Calif.
Bought with:
Shelbie Chapa, DRE #02136496
Mission Realty Group
Source: CRMLS,MLS#: PT23015821 Originating MLS: California Regional MLS
Originating MLS: California Regional MLS
Facts & features
Interior
Bedrooms & bathrooms
- Bedrooms: 5
- Bathrooms: 3
- Full bathrooms: 3
- Main level bathrooms: 2
- Main level bedrooms: 3
Heating
- Central
Cooling
- Central Air
Appliances
- Included: Built-In Range, Gas Range, Microwave, Water Heater
- Laundry: In Garage, Outside
Features
- Breakfast Bar, Balcony, In-Law Floorplan, Living Room Deck Attached, Open Floorplan, Main Level Primary
- Flooring: Carpet, Laminate
- Has fireplace: No
- Fireplace features: None
- Common walls with other units/homes: No Common Walls
Interior area
- Total interior livable area: 1,779 sqft
Property
Parking
- Total spaces: 4
- Parking features: Direct Access, Driveway, Garage
- Attached garage spaces: 2
- Uncovered spaces: 2
Features
- Levels: Two
- Stories: 2
- Entry location: Top
- Patio & porch: Wood
- Pool features: None
- Spa features: None
- Fencing: Wood
- Has view: Yes
- View description: Mountain(s), Neighborhood
Lot
- Size: 6,534 sqft
- Features: Yard
Details
- Additional structures: Guest House Attached
- Parcel number: 5793651400
- Zoning: RS
- Special conditions: Standard
Construction
Type & style
- Home type: SingleFamily
- Architectural style: See Remarks
- Property subtype: Single Family Residence
Materials
- Stucco
- Foundation: Permanent, Slab
- Roof: Tile
Condition
- New construction: No
- Year built: 1971
Utilities & green energy
- Electric: 220 Volts in Garage
- Sewer: Public Sewer
- Water: Public
Community & neighborhood
Community
- Community features: Curbs, Gutter(s), Suburban
Location
- Region: Spring Valley
- Subdivision: Spring Valley
Other
Other facts
- Listing terms: Cash,Cash to Existing Loan,Cash to New Loan,FHA,Submit,VA Loan
- Road surface type: Paved
Price history
| Date | Event | Price |
|---|---|---|
| 3/24/2023 | Sold | $750,000+0%$422/sqft |
Source: | ||
| 2/21/2023 | Pending sale | $749,999$422/sqft |
Source: | ||
| 2/7/2023 | Contingent | $749,999$422/sqft |
Source: | ||
| 1/30/2023 | Listed for sale | $749,999+41.8%$422/sqft |
Source: | ||
| 5/9/2021 | Listing removed | -- |
Source: Zillow Rental Manager | ||
Public tax history
| Year | Property taxes | Tax assessment |
|---|---|---|
| 2025 | $9,961 +3.4% | $780,298 +2% |
| 2024 | $9,632 +35.5% | $764,999 +37.2% |
| 2023 | $7,108 +1.5% | $557,755 +2% |
Find assessor info on the county website
Neighborhood: 91977
Nearby schools
GreatSchools rating
- 4/10Science, Technology, Engineering, Arts, And Math Academy At La PresaGrades: 5-8Distance: 0.5 mi
- 6/10Monte Vista High SchoolGrades: 9-12Distance: 2 mi
- 7/10Sweetwater Springs Elementary SchoolGrades: K-6Distance: 1.6 mi
Get a cash offer in 3 minutes
Find out how much your home could sell for in as little as 3 minutes with a no-obligation cash offer.
Estimated market value
$827,100
Get a cash offer in 3 minutes
Find out how much your home could sell for in as little as 3 minutes with a no-obligation cash offer.
Estimated market value
$827,100


