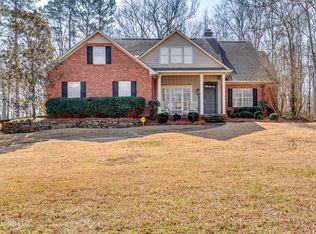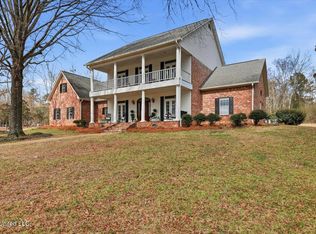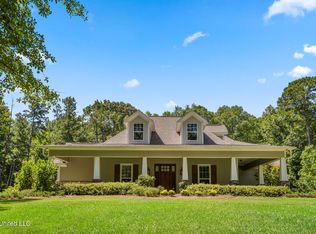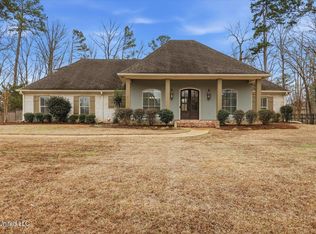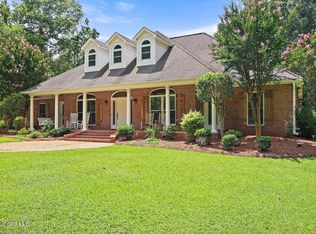Step into luxury with the completely renovated masterpiece nestled on a spacious acre lot. From the moment you enter, you will be captivated by the custom millwork, soaring 25-foot ceilings and the seamless flow of the open concept design. Complete with 5 bedrooms and 3.5 bathrooms, this dream plan also includes an office, bonus room and a safe room for peace of mind during severe weather! The open living room is a true highlight, showcasing floor-to-ceiling windows that flood the space with sunlight, a cozy fireplace with a custom mantle, and built-in shelving for all your decorative needs. In the modern kitchen you'll find stainless steel appliances including refrigerator, double ovens, pot filler,, custom cabinetry, exquisite custom millwork, and custom tile work that adds a touch of sophistication. The eat-up bar and breakfast area are perfect for casual dining, while the pantry offers ample storage for all your culinary needs. For more formal occasions, there is a formal dining room, which is ideal for entertaining guests. The large utility room is equipped with a sink, plenty of storage, and folding space, ensuring convenience and functionality. Storage is abundant throughout the home, catering to all your organizational needs. The luxurious primary suite features free standing soaker tub and custom tile shower, double vanities with lighted mirrors, granite countertops and two walk-in closets, providing ample space and comfort. All other bedrooms are extremely generous in size, and the massive bonus room features a wet bar, perfect for hosting gatherings or creating another convenient entertainment area.
Enjoy the tranquility of your private acre, offering room to roam, garden or even add a pool. Whether you're hosting guests or enjoying quiet evenings at home, this property delivers the perfect blend of comfort, style and security. Additionally, this home includes a convenient 3-car garage, with one space separate, offering plenty of room for parking and storage. Custom new details throughout add unique charm and character, making it truly a special place to call home where luxury and comfort blend effortlessly. Don't miss your chance to own this exceptional home-where every detail has been thoughtfully upgraded for modern living!!!
Active
Price cut: $5K (1/9)
$769,900
1106 Pointe Cv, Brandon, MS 39042
5beds
4,415sqft
Est.:
Residential, Single Family Residence
Built in 2005
1.04 Acres Lot
$748,100 Zestimate®
$174/sqft
$-- HOA
What's special
- 191 days |
- 380 |
- 14 |
Zillow last checked: 8 hours ago
Listing updated: February 03, 2026 at 03:16pm
Listed by:
Kim Griffin 601-940-5927,
Harper Homes Real Estate LLC 601-967-6148
Source: MLS United,MLS#: 4122538
Tour with a local agent
Facts & features
Interior
Bedrooms & bathrooms
- Bedrooms: 5
- Bathrooms: 4
- Full bathrooms: 3
- 1/2 bathrooms: 1
Heating
- Central, Natural Gas
Cooling
- Central Air, Gas
Appliances
- Included: Cooktop, Dishwasher, Disposal, Exhaust Fan, Gas Cooktop, Gas Water Heater, Microwave, Oven, Range Hood, Refrigerator, Washer, Washer/Dryer, Water Heater
- Laundry: Laundry Room, Main Level, Sink
Features
- Bookcases, Breakfast Bar, Built-in Features, Ceiling Fan(s), Crown Molding, Double Vanity, Entrance Foyer, Granite Counters, High Ceilings, Kitchen Island, Pantry, Primary Downstairs, Recessed Lighting, Soaking Tub, Stone Counters, Tray Ceiling(s), Vaulted Ceiling(s), Walk-In Closet(s)
- Flooring: Vinyl, Carpet, Tile
- Doors: Dead Bolt Lock(s), Insulated
- Windows: Blinds, Insulated Windows
- Has fireplace: Yes
- Fireplace features: Gas Log, Living Room
Interior area
- Total structure area: 4,415
- Total interior livable area: 4,415 sqft
Video & virtual tour
Property
Parking
- Total spaces: 3
- Parking features: Attached, Garage Door Opener, Garage Faces Side, Storage, Concrete
- Attached garage spaces: 3
Features
- Levels: Two
- Stories: 2
- Patio & porch: Front Porch, Patio
- Exterior features: Lighting, Rain Gutters
- Fencing: Partial,Wood
Lot
- Size: 1.04 Acres
- Features: City Lot, Cul-De-Sac, Few Trees
Details
- Parcel number: J09a00000200120
Construction
Type & style
- Home type: SingleFamily
- Architectural style: Traditional
- Property subtype: Residential, Single Family Residence
Materials
- Vinyl, Brick
- Foundation: Slab
- Roof: Architectural Shingles
Condition
- Move In Ready
- New construction: No
- Year built: 2005
Utilities & green energy
- Sewer: Public Sewer
- Water: Public
- Utilities for property: Electricity Connected, Natural Gas Connected, Sewer Connected, Water Connected
Community & HOA
Community
- Features: Park
- Subdivision: Centre Pointe
HOA
- Has HOA: Yes
- Services included: Other
Location
- Region: Brandon
Financial & listing details
- Price per square foot: $174/sqft
- Tax assessed value: $389,880
- Annual tax amount: $4,789
- Date on market: 2/3/2026
- Electric utility on property: Yes
Estimated market value
$748,100
$711,000 - $786,000
$3,706/mo
Price history
Price history
| Date | Event | Price |
|---|---|---|
| 1/9/2026 | Price change | $769,900-0.6%$174/sqft |
Source: MLS United #4122538 Report a problem | ||
| 8/14/2025 | Listed for sale | $774,900+19.2%$176/sqft |
Source: MLS United #4122538 Report a problem | ||
| 10/30/2024 | Sold | -- |
Source: MLS United #4080479 Report a problem | ||
| 8/31/2024 | Pending sale | $649,900$147/sqft |
Source: MLS United #4080479 Report a problem | ||
| 5/22/2024 | Listed for sale | $649,900+0.8%$147/sqft |
Source: MLS United #4080479 Report a problem | ||
| 2/22/2022 | Listing removed | -- |
Source: MLS United #4007249 Report a problem | ||
| 1/21/2022 | Listed for sale | $644,900$146/sqft |
Source: MLS United #4007249 Report a problem | ||
| 1/19/2022 | Listing removed | -- |
Source: MLS United #1342519 Report a problem | ||
| 10/3/2021 | Listed for sale | $644,900$146/sqft |
Source: MLS United #1342519 Report a problem | ||
Public tax history
Public tax history
| Year | Property taxes | Tax assessment |
|---|---|---|
| 2024 | $4,789 +5.9% | $38,988 +5.5% |
| 2023 | $4,524 +1.2% | $36,960 |
| 2022 | $4,469 | $36,960 |
| 2021 | $4,469 | $36,960 +12.7% |
| 2020 | $4,469 +13% | $32,790 |
| 2019 | $3,956 -1.6% | $32,790 |
| 2018 | $4,021 +1.7% | $32,790 |
| 2017 | $3,956 | $32,790 +2% |
| 2016 | $3,956 +10.4% | $32,157 |
| 2015 | $3,584 | $32,157 -12.1% |
| 2014 | $3,584 -11.3% | $36,568 |
| 2013 | $4,039 +0.5% | $36,568 -4.6% |
| 2012 | $4,017 +3.7% | $38,321 |
| 2011 | $3,874 -1.8% | $38,321 +0.1% |
| 2010 | $3,944 | $38,264 |
| 2009 | $3,944 -6.6% | $38,264 |
| 2008 | $4,224 +13.4% | $38,264 |
| 2007 | $3,724 -33.4% | -- |
| 2006 | $5,593 +1145.4% | -- |
| 2005 | $449 | -- |
| 2004 | $449 | -- |
| 2003 | $449 +1.5% | -- |
| 2002 | $442 | -- |
| 2001 | -- | $3,900 -85% |
| 2000 | $401 | $26,000 |
Find assessor info on the county website
BuyAbility℠ payment
Est. payment
$4,413/mo
Principal & interest
$3970
Property taxes
$443
Climate risks
Neighborhood: 39042
Nearby schools
GreatSchools rating
- 9/10Brandon Elementary SchoolGrades: 4-5Distance: 1.7 mi
- 8/10Brandon Middle SchoolGrades: 6-8Distance: 1.6 mi
- 9/10Brandon High SchoolGrades: 9-12Distance: 3 mi
Schools provided by the listing agent
- Elementary: Brandon
- Middle: Brandon
- High: Brandon
Source: MLS United. This data may not be complete. We recommend contacting the local school district to confirm school assignments for this home.
