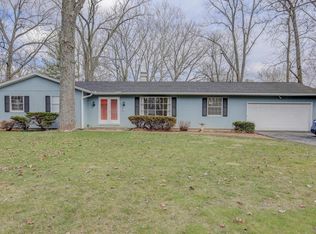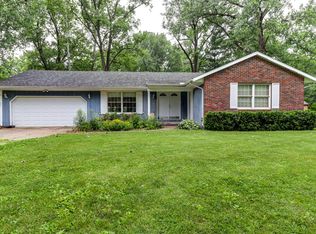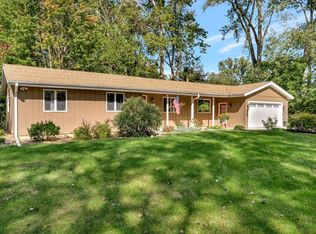Closed
$245,000
1106 Riverside Ct, Mahomet, IL 61853
3beds
2,072sqft
Single Family Residence
Built in 1987
-- sqft lot
$303,300 Zestimate®
$118/sqft
$2,088 Estimated rent
Home value
$303,300
$282,000 - $325,000
$2,088/mo
Zestimate® history
Loading...
Owner options
Explore your selling options
What's special
Nestled in a wooded subdivision on large corner lot. Lovingly cared for with updated main level bath, laminate flooring in dining room, carpet in living room. Wood burning fireplace in living room. Efficient kitchen with optional appliances. Thermo pane windows. Large double garage with organized shelf storage. Garden shed for yard tools. Lower level is partially finished with huge potential. Three bedrooms and full bath upper level. Near Barber park with splash pad and playground, bike trail thru Lake of Woods forest preserve, Mahomet Schools.
Zillow last checked: 8 hours ago
Listing updated: August 13, 2025 at 01:01am
Listing courtesy of:
Vicki Cook, GRI 217-202-6566,
Coldwell Banker R.E. Group
Bought with:
Nate Evans
eXp Realty-Mahomet
Amy Pellum
eXp Realty-Mahomet
Source: MRED as distributed by MLS GRID,MLS#: 12354516
Facts & features
Interior
Bedrooms & bathrooms
- Bedrooms: 3
- Bathrooms: 2
- Full bathrooms: 2
Primary bedroom
- Features: Flooring (Carpet)
- Level: Second
- Area: 143 Square Feet
- Dimensions: 11X13
Bedroom 2
- Features: Flooring (Carpet)
- Level: Second
- Area: 100 Square Feet
- Dimensions: 10X10
Bedroom 3
- Features: Flooring (Carpet)
- Level: Second
- Area: 100 Square Feet
- Dimensions: 10X10
Dining room
- Features: Flooring (Wood Laminate)
- Level: Main
- Area: 204 Square Feet
- Dimensions: 17X12
Family room
- Features: Flooring (Other)
- Level: Lower
- Area: 330 Square Feet
- Dimensions: 15X22
Kitchen
- Features: Kitchen (Eating Area-Breakfast Bar), Flooring (Vinyl)
- Level: Main
- Area: 190 Square Feet
- Dimensions: 10X19
Laundry
- Features: Flooring (Vinyl)
- Level: Main
- Area: 50 Square Feet
- Dimensions: 5X10
Living room
- Features: Flooring (Carpet)
- Level: Main
- Area: 336 Square Feet
- Dimensions: 24X14
Storage
- Features: Flooring (Other)
- Level: Lower
- Area: 72 Square Feet
- Dimensions: 8X9
Storage
- Features: Flooring (Other)
- Level: Lower
- Area: 80 Square Feet
- Dimensions: 10X8
Heating
- Natural Gas
Cooling
- Central Air
Appliances
- Included: Range, Dishwasher, Refrigerator, Range Hood, Water Softener Owned
- Laundry: Laundry Closet
Features
- Flooring: Laminate
- Basement: Partially Finished,Partial
- Number of fireplaces: 1
- Fireplace features: Wood Burning, Living Room
Interior area
- Total structure area: 2,072
- Total interior livable area: 2,072 sqft
- Finished area below ground: 0
Property
Parking
- Total spaces: 4.5
- Parking features: Concrete, Gravel, Garage Door Opener, On Site, Garage Owned, Attached, Driveway, Owned, Garage
- Attached garage spaces: 2.5
- Has uncovered spaces: Yes
Accessibility
- Accessibility features: No Disability Access
Features
- Levels: Tri-Level
- Patio & porch: Patio
Lot
- Dimensions: 116X105X83X100X149
- Features: Corner Lot
Details
- Parcel number: 151322203001
- Special conditions: None
Construction
Type & style
- Home type: SingleFamily
- Property subtype: Single Family Residence
Materials
- Vinyl Siding
- Foundation: Block
- Roof: Asphalt
Condition
- New construction: No
- Year built: 1987
Utilities & green energy
- Sewer: Public Sewer
- Water: Well
Community & neighborhood
Community
- Community features: Street Paved
Location
- Region: Mahomet
- Subdivision: Riverside
Other
Other facts
- Listing terms: Rural Development
- Ownership: Fee Simple
Price history
| Date | Event | Price |
|---|---|---|
| 8/8/2025 | Sold | $245,000-2%$118/sqft |
Source: | ||
| 8/4/2025 | Pending sale | $250,000$121/sqft |
Source: | ||
| 7/1/2025 | Contingent | $250,000$121/sqft |
Source: | ||
| 6/21/2025 | Listed for sale | $250,000$121/sqft |
Source: | ||
Public tax history
| Year | Property taxes | Tax assessment |
|---|---|---|
| 2024 | $4,917 +8.8% | $69,390 +10% |
| 2023 | $4,518 +8.3% | $63,080 +8.5% |
| 2022 | $4,173 +5.8% | $58,140 +5.8% |
Find assessor info on the county website
Neighborhood: 61853
Nearby schools
GreatSchools rating
- 7/10Lincoln Trail Elementary SchoolGrades: 3-5Distance: 1.1 mi
- 9/10Mahomet-Seymour Jr High SchoolGrades: 6-8Distance: 1.2 mi
- 8/10Mahomet-Seymour High SchoolGrades: 9-12Distance: 1.4 mi
Schools provided by the listing agent
- Elementary: Mahomet Elementary School
- Middle: Mahomet Junior High School
- High: Mahomet-Seymour High School
- District: 3
Source: MRED as distributed by MLS GRID. This data may not be complete. We recommend contacting the local school district to confirm school assignments for this home.
Get pre-qualified for a loan
At Zillow Home Loans, we can pre-qualify you in as little as 5 minutes with no impact to your credit score.An equal housing lender. NMLS #10287.


