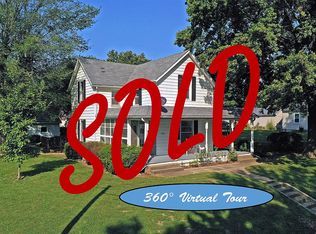Sold
Price Unknown
1106 S Main St, Concordia, MO 64020
4beds
2,499sqft
Single Family Residence
Built in 1920
7,797 Square Feet Lot
$248,900 Zestimate®
$--/sqft
$2,162 Estimated rent
Home value
$248,900
$234,000 - $269,000
$2,162/mo
Zestimate® history
Loading...
Owner options
Explore your selling options
What's special
We are absolutely thrilled to present to you this remarkable listing agreement for an extraordinary two-story home in the heart of Concordia, MO. Prepare to be blown away as we introduce you to a residence that has been fully remodeled inside and out, boasting a wealth of stunning features and an unbeatable location near the city park.
Step into a world of elegance as you enter this magnificent home. Every inch of the interior has been carefully revitalized, resulting in a space that feels brand new! The attention to detail is simply awe-inspiring. You'll immediately notice the gleaming granite countertops, perfectly accentuating the spacious kitchen that is any chef's dream. And let's not forget the expansive kitchen island, providing ample room for meal prep, entertaining, and creating lasting memories with loved ones.
With convenience in mind, the main level of this home features a luxurious master suite fit for royalty. Imagine waking up each morning to a private oasis where relaxation and tranquility become a way of life. The master suite is designed to pamper you with its modern amenities and exquisite finishes.
As you approach the property, you'll be greeted by a charming covered front porch, offering the perfect spot to unwind after a long day or sip your morning coffee.
Beyond the confines of this exceptional residence, you'll discover the convenience of being just a stone's throw away from the city park. The location is an absolute gem.
Zillow last checked: 8 hours ago
Listing updated: July 11, 2023 at 11:09am
Listing Provided by:
Monica Ritter 660-238-7629,
RE/MAX Central
Bought with:
Emily Collins, 2019001696
RE/MAX Central
Source: Heartland MLS as distributed by MLS GRID,MLS#: 2436460
Facts & features
Interior
Bedrooms & bathrooms
- Bedrooms: 4
- Bathrooms: 3
- Full bathrooms: 2
- 1/2 bathrooms: 1
Primary bedroom
- Level: First
Bedroom 2
- Level: Upper
Bedroom 3
- Level: Upper
Bedroom 4
- Level: Upper
Bathroom 2
- Level: Second
Dining room
- Level: First
Half bath
- Level: First
Kitchen
- Level: First
Living room
- Level: First
Other
- Level: First
Heating
- Forced Air
Cooling
- Electric
Appliances
- Included: Dishwasher, Microwave, Refrigerator, Built-In Electric Oven
- Laundry: Main Level, Off The Kitchen
Features
- Custom Cabinets, Kitchen Island, Painted Cabinets, Walk-In Closet(s)
- Flooring: Carpet, Luxury Vinyl
- Windows: Thermal Windows
- Basement: Partial
- Has fireplace: No
Interior area
- Total structure area: 2,499
- Total interior livable area: 2,499 sqft
- Finished area above ground: 2,499
Property
Parking
- Parking features: Off Street
Features
- Patio & porch: Deck, Porch
- Exterior features: Sat Dish Allowed
Lot
- Size: 7,797 sqft
- Dimensions: 60 x 110
- Features: City Lot
Details
- Parcel number: 192.0043003028.000
Construction
Type & style
- Home type: SingleFamily
- Architectural style: Craftsman
- Property subtype: Single Family Residence
Materials
- Frame
- Roof: Composition
Condition
- Year built: 1920
Utilities & green energy
- Sewer: Public Sewer
- Water: Public
Community & neighborhood
Security
- Security features: Smoke Detector(s)
Location
- Region: Concordia
- Subdivision: Other
Other
Other facts
- Listing terms: Cash,Conventional,FHA,USDA Loan,VA Loan
- Ownership: Private
- Road surface type: Paved
Price history
| Date | Event | Price |
|---|---|---|
| 7/7/2023 | Sold | -- |
Source: | ||
| 5/31/2023 | Pending sale | $229,000$92/sqft |
Source: | ||
| 5/27/2023 | Listed for sale | $229,000$92/sqft |
Source: | ||
Public tax history
| Year | Property taxes | Tax assessment |
|---|---|---|
| 2024 | $410 +1% | $5,599 |
| 2023 | $406 | $5,599 |
| 2022 | -- | $5,599 |
Find assessor info on the county website
Neighborhood: 64020
Nearby schools
GreatSchools rating
- 4/10Concordia Elementary SchoolGrades: PK-6Distance: 0.7 mi
- 6/10Concordia High SchoolGrades: 7-12Distance: 0.1 mi
Sell for more on Zillow
Get a free Zillow Showcase℠ listing and you could sell for .
$248,900
2% more+ $4,978
With Zillow Showcase(estimated)
$253,878