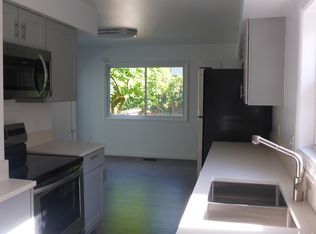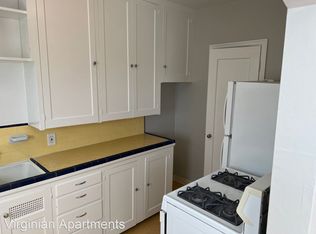Sold
$335,000
1106 SW Gibbs St, Portland, OR 97239
3beds
1,608sqft
Residential, Single Family Residence
Built in 1880
5,227.2 Square Feet Lot
$390,000 Zestimate®
$208/sqft
$3,032 Estimated rent
Home value
$390,000
$371,000 - $410,000
$3,032/mo
Zestimate® history
Loading...
Owner options
Explore your selling options
What's special
Step back in time and discover the vintage charm of this 1880's Craftsman home, waiting for your personal touch to restore it to its former glory. Nestled in the peaceful and desirable Portland Heights neighborhood, this property boasts original woodwork, large windows, and intricate architectural details that are the hallmark of the Craftsman style. Step outside to a gardners dream with a fenced, spacious yard full of mature plantings. Convenient location just blocks from OHSU, VA, Casey Eye Institute as well as the tram to South Waterfront. Bring your contractor, creativity, and your love for craftsmanship, and make this house your dream home or the perfect investment property. 4th bedroom is non-conforming. Buyer to do due-diligence for bedroom count and square footage.
Zillow last checked: 8 hours ago
Listing updated: August 08, 2025 at 09:06am
Listed by:
Jeff Edmondson jeff@247prop.com,
24/7 Properties
Bought with:
Darryl Bodle, 199910100
Keller Williams Realty Portland Premiere
Source: RMLS (OR),MLS#: 784116820
Facts & features
Interior
Bedrooms & bathrooms
- Bedrooms: 3
- Bathrooms: 2
- Full bathrooms: 1
- Partial bathrooms: 1
- Main level bathrooms: 1
Primary bedroom
- Features: Wallto Wall Carpet
- Level: Upper
Bedroom 2
- Features: Wallto Wall Carpet
- Level: Upper
Bedroom 3
- Features: Wallto Wall Carpet
- Level: Upper
Bedroom 4
- Features: Bathroom
- Level: Main
Dining room
- Level: Main
Family room
- Level: Main
Kitchen
- Features: Free Standing Range
- Level: Main
Living room
- Features: Exterior Entry, Fireplace, Wallto Wall Carpet
- Level: Main
Heating
- Baseboard, Forced Air, Fireplace(s)
Appliances
- Included: Free-Standing Range, Gas Water Heater
Features
- Bathroom
- Flooring: Vinyl, Wall to Wall Carpet
- Basement: Dirt Floor,Partially Finished,Storage Space
- Number of fireplaces: 1
- Fireplace features: Wood Burning
Interior area
- Total structure area: 1,608
- Total interior livable area: 1,608 sqft
Property
Parking
- Parking features: Off Street, On Street
- Has uncovered spaces: Yes
Features
- Stories: 2
- Exterior features: Yard, Exterior Entry
- Fencing: Fenced
Lot
- Size: 5,227 sqft
- Dimensions: 50 x 100
- Features: Corner Lot, Level, On Busline, SqFt 5000 to 6999
Details
- Parcel number: R247252
- Zoning: R1
Construction
Type & style
- Home type: SingleFamily
- Architectural style: Craftsman,Traditional
- Property subtype: Residential, Single Family Residence
Materials
- Wood Siding
- Foundation: Block
- Roof: Composition
Condition
- Fixer
- New construction: No
- Year built: 1880
Utilities & green energy
- Gas: Gas
- Sewer: Public Sewer
- Water: Public
Community & neighborhood
Location
- Region: Portland
Other
Other facts
- Listing terms: Cash,Conventional
- Road surface type: Paved
Price history
| Date | Event | Price |
|---|---|---|
| 8/8/2025 | Sold | $335,000-16.2%$208/sqft |
Source: | ||
| 7/12/2025 | Pending sale | $399,950$249/sqft |
Source: | ||
| 7/7/2025 | Listed for sale | $399,950$249/sqft |
Source: | ||
| 6/30/2025 | Pending sale | $399,950$249/sqft |
Source: | ||
| 6/20/2025 | Price change | $399,950-4.8%$249/sqft |
Source: | ||
Public tax history
| Year | Property taxes | Tax assessment |
|---|---|---|
| 2025 | $6,973 +3.7% | $259,010 +3% |
| 2024 | $6,722 +4% | $251,470 +3% |
| 2023 | $6,464 +2.2% | $244,150 +3% |
Find assessor info on the county website
Neighborhood: Homestead
Nearby schools
GreatSchools rating
- 9/10Ainsworth Elementary SchoolGrades: K-5Distance: 0.8 mi
- 5/10West Sylvan Middle SchoolGrades: 6-8Distance: 3.4 mi
- 8/10Lincoln High SchoolGrades: 9-12Distance: 1.4 mi
Schools provided by the listing agent
- Elementary: Ainsworth
- Middle: West Sylvan
- High: Lincoln
Source: RMLS (OR). This data may not be complete. We recommend contacting the local school district to confirm school assignments for this home.
Get a cash offer in 3 minutes
Find out how much your home could sell for in as little as 3 minutes with a no-obligation cash offer.
Estimated market value
$390,000
Get a cash offer in 3 minutes
Find out how much your home could sell for in as little as 3 minutes with a no-obligation cash offer.
Estimated market value
$390,000



