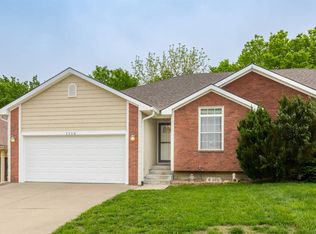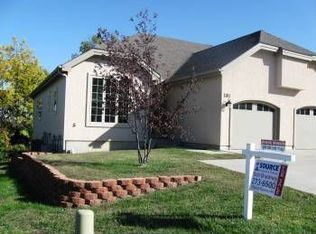One of a kind southwest spacious ranch (over 2800 sqf and 4 bedrooms, three bath) with walk-out lower level and very high ceilings, among safest neighborhoods in Washburn Rural school district, walk to Wanamaker Elementary School, minutes away from shopping, health care services, entertainment, downtown, and easy highway (I-70 & I-470) access, golf course view from living room, kitchen, deck, & master bedroom, gourmet kitchen with brand new fridge, brand new washer & Dryer, double garage. The list goes on... No smoking allowed. Shorter term lease ( 6 months) considered.
This property is off market, which means it's not currently listed for sale or rent on Zillow. This may be different from what's available on other websites or public sources.


