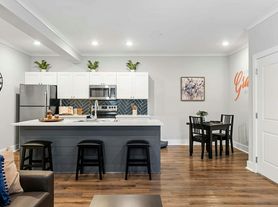Available NOW and PET FRIENDLY (w/additional fees). 620 credit score and 3x gross monthly income required.**Welcome home to 1106 Sims Dr a place where space, comfort, and convenience come together perfectly. Located just moments from Fort Gordon, this home is designed for the way you actually live and features fresh paint throughout most of the home. The main floor is all about connection, featuring an open-concept layout centered around a stunning kitchen with granite countertops and a massive island ready for breakfast chats or evening entertaining. You'll also find a rare main-floor guest bedroom and full bath, perfect for visitors or in-laws.
Head upstairs to find your second living space a versatile loft ready to become a playroom, media center, or home office. The primary suite is a true retreat with a large garden tub for soaking away the day, while three additional bedrooms ensure everyone has their own space. Outside, the backyard invites you to unwind; picture roasting marshmallows by the fire pit or just enjoying a quiet evening under the stars. Also, enjoy the convenience of a storage shed. This isn't just a house; it's the backdrop for your next chapter. Verify room dimensions and schools if important.
House for rent
$2,200/mo
1106 Sims Dr, Augusta, GA 30909
5beds
2,361sqft
Price may not include required fees and charges.
Singlefamily
Available now
Cats, dogs OK
Central air
In unit laundry
Garage parking
Electric, forced air, fireplace
What's special
Versatile loftOpen-concept layoutFire pitThree additional bedrooms
- 3 days |
- -- |
- -- |
Zillow last checked: 8 hours ago
Listing updated: December 06, 2025 at 06:05pm
Travel times
Looking to buy when your lease ends?
Consider a first-time homebuyer savings account designed to grow your down payment with up to a 6% match & a competitive APY.
Facts & features
Interior
Bedrooms & bathrooms
- Bedrooms: 5
- Bathrooms: 3
- Full bathrooms: 3
Rooms
- Room types: Dining Room
Heating
- Electric, Forced Air, Fireplace
Cooling
- Central Air
Appliances
- Included: Dishwasher, Disposal, Dryer, Microwave, Range, Refrigerator, Washer
- Laundry: In Unit
Features
- Blinds, Eat-in Kitchen, Garden Tub, Kitchen Island, Recently Painted
- Flooring: Carpet
- Windows: Window Coverings
- Has fireplace: Yes
Interior area
- Total interior livable area: 2,361 sqft
Property
Parking
- Parking features: Garage
- Has garage: Yes
- Details: Contact manager
Features
- Exterior features: Architecture Style: Two Story, Attached, Bedroom 2, Bedroom 3, Bedroom 4, Bedroom 5, Blinds, Concrete, Eat-in Kitchen, Garage, Garden, Garden Tub, Heating system: Forced Air, Heating: Electric, Kitchen Island, Living Room, Patio, Pool, Recently Painted, Roof Type: Composition, Street Lights
Details
- Parcel number: 0653387000
Construction
Type & style
- Home type: SingleFamily
- Property subtype: SingleFamily
Materials
- Roof: Composition
Condition
- Year built: 2020
Community & HOA
Location
- Region: Augusta
Financial & listing details
- Lease term: Contact For Details
Price history
| Date | Event | Price |
|---|---|---|
| 12/7/2025 | Listed for rent | $2,200$1/sqft |
Source: Hive MLS #549951 | ||
| 3/14/2025 | Sold | $299,900$127/sqft |
Source: | ||
| 2/10/2025 | Pending sale | $299,900$127/sqft |
Source: | ||
| 12/7/2024 | Price change | $299,900-1.6%$127/sqft |
Source: | ||
| 11/16/2024 | Price change | $304,9000%$129/sqft |
Source: | ||

