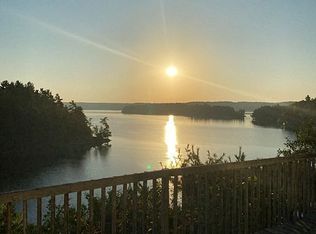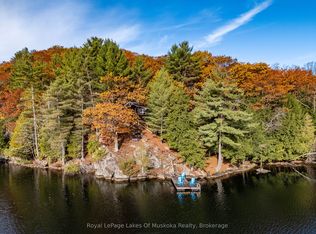Sold for $670,000 on 09/29/25
C$670,000
1106 Skeleton Lake 3 Rd #1, Muskoka Lakes, ON P0B 1M0
2beds
789sqft
Single Family Residence, Residential
Built in 1960
0.37 Acres Lot
$-- Zestimate®
C$849/sqft
$-- Estimated rent
Home value
Not available
Estimated sales range
Not available
Not available
Loading...
Owner options
Explore your selling options
What's special
SKELETON LAKE ESCAPE WITH 61 FT OF SANDY LAKE FRONTAGE & YEAR-ROUND ADVENTURE! Start your day sailing across the clear waters of Skeleton Lake, head back to your private dock for an afternoon of fishing, and then unwind on the back deck with a drink in hand as the sun sets over the trees; this is the kind of summer that never gets old, and where memories are made! This year-round bungalow with a metal and shingle roof is set on a 61 x 168 ft wooded lot with 61 feet of sandy shoreline, surrounded by stunning natural scenery on one of Ontario's most fascinating lakes, shaped by glaciers and a rare meteor impact. Whether you're swimming, casting a line for smallmouth bass, lake trout, walleye, whitefish or burbot, or simply soaking up the sun by the water, every moment here is pure cottage country bliss. The cheerful, light-filled interior features two cozy bedrooms, a 4-piece bathroom, two fireplaces—one propane and one wood-burning—and a carpet-free layout. The large deck overlooking the lake is perfect for BBQs, lounging, or taking in the peaceful view. A bonus bunkie offers extra space for guests, gear or rainy-day retreats, while included in the sale are a canoe, children's kayak, and a pedal boat with a roof, all ready for your next lake adventure. Located on a year-round municipal road just minutes to Bent River groceries, the LCBO, golf, and hiking trails, and approximately 25 minutes to Huntsville, this lakefront #HomeToStay is ready for unforgettable memories!
Zillow last checked: 8 hours ago
Listing updated: September 28, 2025 at 09:27pm
Listed by:
Peggy Hill, Broker,
RE/MAX Hallmark Peggy Hill Group Realty Brokerage,
Matthew Morrison,
RE/MAX Hallmark Peggy Hill Group Realty Brokerage
Source: ITSO,MLS®#: 40759594Originating MLS®#: Barrie & District Association of REALTORS® Inc.
Facts & features
Interior
Bedrooms & bathrooms
- Bedrooms: 2
- Bathrooms: 1
- Full bathrooms: 1
- Main level bathrooms: 1
- Main level bedrooms: 2
Other
- Level: Main
Bedroom
- Level: Main
Bathroom
- Features: 4-Piece
- Level: Main
Dining room
- Level: Main
Foyer
- Level: Main
Kitchen
- Level: Main
Living room
- Level: Main
Heating
- Propane, Wood, Other
Cooling
- None
Appliances
- Included: Water Heater Owned, Microwave, Refrigerator, Stove
- Laundry: None
Features
- Basement: None
- Number of fireplaces: 2
- Fireplace features: Propane, Wood Burning Stove
Interior area
- Total structure area: 789
- Total interior livable area: 789 sqft
- Finished area above ground: 789
Property
Parking
- Total spaces: 2
- Parking features: Private Drive Single Wide
- Uncovered spaces: 2
Features
- Patio & porch: Deck
- Exterior features: Fishing, Recreational Area
- Has view: Yes
- View description: Forest, Lake, Water
- Has water view: Yes
- Water view: Lake,Water
- Waterfront features: Lake, Direct Waterfront, North, East, Beach Front
- Body of water: Skeleton Lake
- Frontage type: North
- Frontage length: 61.00
Lot
- Size: 0.37 Acres
- Dimensions: 61 x 168.04
- Features: Rural, Irregular Lot, Beach, Marina, Quiet Area, Shopping Nearby
- Topography: Sloping
Details
- Additional structures: Other
- Parcel number: 481330080
- Zoning: WR1
Construction
Type & style
- Home type: SingleFamily
- Architectural style: Bungalow
- Property subtype: Single Family Residence, Residential
Materials
- Wood Siding
- Foundation: Concrete Block, Pillar/Post/Pier
- Roof: Asphalt Shing, Metal
Condition
- 51-99 Years
- New construction: No
- Year built: 1960
Utilities & green energy
- Sewer: Septic Tank
- Water: Lake/River
- Utilities for property: Cell Service, Electricity Available, Phone Available
Community & neighborhood
Security
- Security features: Smoke Detector(s)
Location
- Region: Muskoka Lakes
Price history
| Date | Event | Price |
|---|---|---|
| 9/29/2025 | Sold | C$670,000C$849/sqft |
Source: ITSO #40759594 | ||
Public tax history
Tax history is unavailable.
Neighborhood: P0B
Nearby schools
GreatSchools rating
No schools nearby
We couldn't find any schools near this home.

