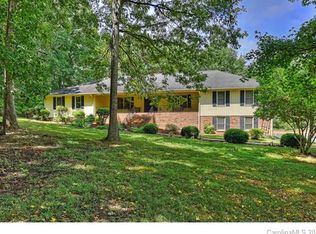Closed
$599,900
1106 Styx Dr, Monroe, NC 28112
3beds
3,207sqft
Single Family Residence
Built in 1978
2.44 Acres Lot
$601,900 Zestimate®
$187/sqft
$2,700 Estimated rent
Home value
$601,900
$560,000 - $644,000
$2,700/mo
Zestimate® history
Loading...
Owner options
Explore your selling options
What's special
Discover your dream home nestled in a serene, established community, this all-brick gem sits on an expansive 2.44-acre lot in the peaceful countryside—without the constraints of an HOA. Step inside to find a newly remodeled kitchen, boasting elegant granite countertops. The spacious main floor features a versatile bonus room. Cozy up by one of the two inviting fireplaces on chilly evenings. Relax or entertain on the oversized brick patio, ideal for gatherings or tranquil nights under the stars. Recent updates include a brand-new roof and a new first-floor HVAC system ensuring comfort and peace of mind. This home is a rare find!
Zillow last checked: 8 hours ago
Listing updated: August 01, 2024 at 06:34am
Listing Provided by:
Jay White jay@jaywhitegroup.com,
Keller Williams Ballantyne Area,
Greg King,
Keller Williams Ballantyne Area
Bought with:
Bethany Graham
Keller Williams Ballantyne Area
Source: Canopy MLS as distributed by MLS GRID,MLS#: 4145940
Facts & features
Interior
Bedrooms & bathrooms
- Bedrooms: 3
- Bathrooms: 3
- Full bathrooms: 2
- 1/2 bathrooms: 1
Primary bedroom
- Level: Upper
Bedroom s
- Level: Upper
Bedroom s
- Level: Upper
Bathroom half
- Level: Main
Bathroom full
- Level: Upper
Breakfast
- Level: Main
Kitchen
- Level: Main
Living room
- Level: Main
Sunroom
- Level: Main
Heating
- Heat Pump
Cooling
- Ceiling Fan(s), Central Air
Appliances
- Included: Electric Range, Electric Water Heater, Microwave, Refrigerator, Self Cleaning Oven
- Laundry: In Kitchen
Features
- Flooring: Hardwood, Stone, Tile
- Has basement: No
- Attic: Pull Down Stairs
- Fireplace features: Bonus Room, Family Room, Gas Log, Wood Burning Stove
Interior area
- Total structure area: 3,207
- Total interior livable area: 3,207 sqft
- Finished area above ground: 3,207
- Finished area below ground: 0
Property
Parking
- Parking features: Driveway
- Has uncovered spaces: Yes
Features
- Levels: Two
- Stories: 2
- Entry location: Main
Lot
- Size: 2.44 Acres
- Features: Private, Wooded
Details
- Additional structures: Shed(s)
- Parcel number: 09292044
- Zoning: AF8
- Special conditions: Standard
Construction
Type & style
- Home type: SingleFamily
- Property subtype: Single Family Residence
Materials
- Brick Full, Hardboard Siding
- Foundation: Crawl Space
- Roof: Shingle
Condition
- New construction: No
- Year built: 1978
Utilities & green energy
- Sewer: Septic Installed
- Water: County Water
- Utilities for property: Cable Available
Community & neighborhood
Security
- Security features: Smoke Detector(s)
Location
- Region: Monroe
- Subdivision: Styx
Other
Other facts
- Listing terms: Cash,Conventional,FHA,VA Loan
- Road surface type: Gravel, Stone, Paved
Price history
| Date | Event | Price |
|---|---|---|
| 7/31/2024 | Sold | $599,900$187/sqft |
Source: | ||
| 7/1/2024 | Pending sale | $599,900$187/sqft |
Source: | ||
| 6/10/2024 | Price change | $599,900-3.2%$187/sqft |
Source: | ||
| 5/30/2024 | Listed for sale | $620,000+113.8%$193/sqft |
Source: | ||
| 2/28/2017 | Listing removed | $290,000$90/sqft |
Source: Keller Williams Ballantyne Area #3235640 | ||
Public tax history
| Year | Property taxes | Tax assessment |
|---|---|---|
| 2025 | $2,574 +45.6% | $615,100 +112.5% |
| 2024 | $1,768 +0.5% | $289,400 |
| 2023 | $1,760 | $289,400 |
Find assessor info on the county website
Neighborhood: 28112
Nearby schools
GreatSchools rating
- 4/10Walter Bickett Elementary SchoolGrades: PK-5Distance: 2 mi
- 1/10Monroe Middle SchoolGrades: 6-8Distance: 2.4 mi
- 2/10Monroe High SchoolGrades: 9-12Distance: 2.9 mi
Schools provided by the listing agent
- Elementary: Walter Bickett
- Middle: Monroe
- High: Monroe
Source: Canopy MLS as distributed by MLS GRID. This data may not be complete. We recommend contacting the local school district to confirm school assignments for this home.
Get a cash offer in 3 minutes
Find out how much your home could sell for in as little as 3 minutes with a no-obligation cash offer.
Estimated market value
$601,900
Get a cash offer in 3 minutes
Find out how much your home could sell for in as little as 3 minutes with a no-obligation cash offer.
Estimated market value
$601,900
