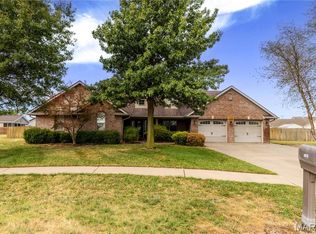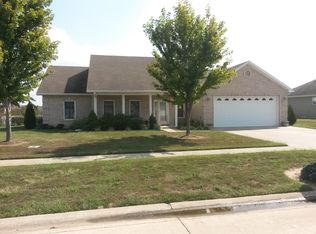Closed
Listing Provided by:
Cheryl K Rushing 573-380-1262,
C. Lawrence Realty LLC
Bought with: C. Lawrence Realty LLC
Price Unknown
1106 Tulip Trce, Sikeston, MO 63801
3beds
1,971sqft
Single Family Residence
Built in 2006
0.32 Acres Lot
$267,000 Zestimate®
$--/sqft
$2,478 Estimated rent
Home value
$267,000
$254,000 - $280,000
$2,478/mo
Zestimate® history
Loading...
Owner options
Explore your selling options
What's special
Charming 3-Bedroom, 2-Bath Ranch – Comfort & Convenience Combined!
Step into this meticulously maintained home, built in 2006 and cared for by the same owner for the past 13 years. Featuring a new roof installed in 2017 and freshly painted interiors, this home is truly move-in ready. You'll love the open-concept layout that effortlessly blends everyday living with comfort. A thoughtfully designed split-bedroom floorplan offers added privacy, while the kitchen invites both casual meals and connection—plus, the formal dining room easily transitions into a stylish home office to suit your lifestyle.
Step outside and enjoy seamless indoor-outdoor entertaining with a covered patio, composite deck, and cozy firepit area enclosed with a privacy fence, all set against a meticulously landscaped backyard.
Thoughtful upgrades include a Ring doorbell and security cameras, a whole-home generator with propane tank, and a partial irrigation system to keep the flower beds vibrant year-round.
This home is ready to welcome its next family—schedule your showing today and experience it for yourself!
Zillow last checked: 8 hours ago
Listing updated: August 12, 2025 at 08:26am
Listing Provided by:
Cheryl K Rushing 573-380-1262,
C. Lawrence Realty LLC
Bought with:
Cheryl K Rushing, 2021010495
C. Lawrence Realty LLC
Source: MARIS,MLS#: 25041278 Originating MLS: Bootheel Regional Board of REALTORS
Originating MLS: Bootheel Regional Board of REALTORS
Facts & features
Interior
Bedrooms & bathrooms
- Bedrooms: 3
- Bathrooms: 4
- Full bathrooms: 2
- 1/2 bathrooms: 2
- Main level bathrooms: 4
- Main level bedrooms: 3
Heating
- Electric, Forced Air
Cooling
- Ceiling Fan(s), Central Air, Electric
Appliances
- Included: Dishwasher, Disposal, Exhaust Fan, Ice Maker, Microwave, Electric Oven, Range, Refrigerator, Washer/Dryer
- Laundry: Laundry Room, Main Level
Features
- Ceiling Fan(s), Coffered Ceiling(s), Double Vanity, Eat-in Kitchen, Entrance Foyer, High Speed Internet, Kitchen/Dining Room Combo, Laminate Counters, Lever Faucets, Open Floorplan, Separate Dining, Separate Shower, Soaking Tub
- Flooring: Carpet, Ceramic Tile, Hardwood
- Basement: None
- Has fireplace: No
Interior area
- Total structure area: 1,971
- Total interior livable area: 1,971 sqft
- Finished area above ground: 1,971
Property
Parking
- Total spaces: 2
- Parking features: Garage - Attached
- Attached garage spaces: 2
Features
- Levels: One
- Patio & porch: Composite, Covered, Deck, Front Porch, Patio
- Exterior features: Courtyard, Fire Pit, Lighting, Other, Private Yard
- Fencing: Back Yard,Privacy,Wood
Lot
- Size: 0.32 Acres
- Features: Back Yard, Front Yard, Landscaped, Level
Details
- Parcel number: 23565.016
- Special conditions: Standard
Construction
Type & style
- Home type: SingleFamily
- Architectural style: Ranch
- Property subtype: Single Family Residence
Materials
- Vinyl Siding
- Foundation: Slab
- Roof: Architectural Shingle
Condition
- Year built: 2006
Utilities & green energy
- Electric: 220 Volts
- Sewer: Public Sewer
- Utilities for property: Cable Available, Cable Connected
Community & neighborhood
Security
- Security features: Closed Circuit Camera(s), Secured Garage/Parking, Security System, Smoke Detector(s)
Location
- Region: Sikeston
- Subdivision: South Ridge Estates 12th Addition
Other
Other facts
- Listing terms: Cash,Conventional,FHA,USDA Loan,VA Loan
Price history
| Date | Event | Price |
|---|---|---|
| 8/11/2025 | Sold | -- |
Source: | ||
| 8/5/2025 | Pending sale | $275,000$140/sqft |
Source: | ||
| 7/3/2025 | Contingent | $275,000$140/sqft |
Source: | ||
| 6/23/2025 | Price change | $275,000-1.8%$140/sqft |
Source: | ||
| 12/2/2024 | Listed for sale | $279,900$142/sqft |
Source: | ||
Public tax history
| Year | Property taxes | Tax assessment |
|---|---|---|
| 2024 | $1,658 -1% | $33,400 -0.6% |
| 2023 | $1,674 +10% | $33,600 +9.1% |
| 2022 | $1,523 +0.1% | $30,800 |
Find assessor info on the county website
Neighborhood: 63801
Nearby schools
GreatSchools rating
- 5/10Matthews Elementary SchoolGrades: 1-4Distance: 0.2 mi
- 6/10Sikeston Junior High SchoolGrades: 7-8Distance: 2.8 mi
- 5/10Sikeston Sr. High SchoolGrades: 9-12Distance: 1.2 mi
Schools provided by the listing agent
- Elementary: Sikeston R-6
- Middle: Sikeston R-6
- High: Sikeston Sr. High
Source: MARIS. This data may not be complete. We recommend contacting the local school district to confirm school assignments for this home.

