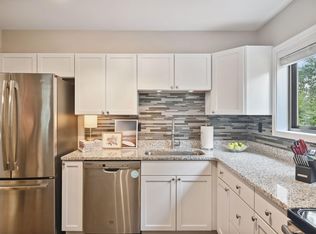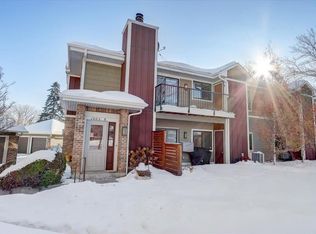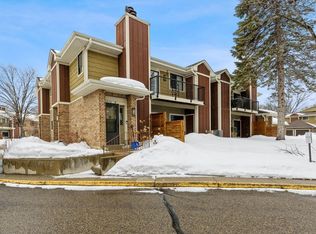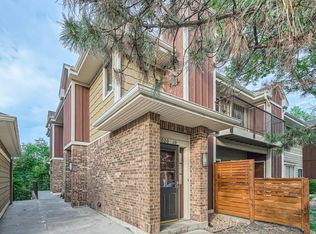Closed
$203,000
1106 W 66th St APT 4, Minneapolis, MN 55423
2beds
1,062sqft
Condominium
Built in 1980
-- sqft lot
$167,800 Zestimate®
$191/sqft
$-- Estimated rent
Home value
$167,800
$148,000 - $190,000
Not available
Zestimate® history
Loading...
Owner options
Explore your selling options
What's special
Welcome to this charming home! A perfect blend of modern updates and cozy comfort. Featuring 2 bedrooms, 1 bath, and a convenient 1-stall garage. The interior boasts tasteful updates, creating a stylish and inviting atmosphere. The well-appointed kitchen and bath add a touch of luxury. Plus, with the added convenience of a garage, parking is a breeze. Situated next to both Richfield Lake and Wood Lake, enjoy the luxury of great walking trails and the serenity just a few blocks from your doorstep. Don't miss the chance to make this your new home! Rentals ARE allowed. No longer than 12 months, no shorter than 30 days. See supplements for details.
Zillow last checked: 8 hours ago
Listing updated: May 06, 2025 at 11:55am
Listed by:
Dan Nelson-Sohus Real Estate Group 612-716-5234,
Edina Realty, Inc.
Bought with:
Lolly McNeely Salmen, CRS
Coldwell Banker Realty
Source: NorthstarMLS as distributed by MLS GRID,MLS#: 6460054
Facts & features
Interior
Bedrooms & bathrooms
- Bedrooms: 2
- Bathrooms: 1
- Full bathrooms: 1
Bedroom 1
- Level: Main
- Area: 157.5 Square Feet
- Dimensions: 15x10.5
Bedroom 2
- Level: Main
- Area: 90.25 Square Feet
- Dimensions: 9.5x9.5
Deck
- Level: Main
- Area: 93 Square Feet
- Dimensions: 15.5x6
Dining room
- Level: Main
- Area: 81 Square Feet
- Dimensions: 9x9
Kitchen
- Level: Main
- Area: 94.5 Square Feet
- Dimensions: 10.5x9
Laundry
- Level: Main
- Area: 33.75 Square Feet
- Dimensions: 7.5x4.5
Heating
- Baseboard
Cooling
- Wall Unit(s)
Appliances
- Included: Dishwasher, Disposal, Dryer, Freezer, Microwave, Range, Refrigerator, Washer
Features
- Basement: None
- Number of fireplaces: 1
- Fireplace features: Living Room, Wood Burning
Interior area
- Total structure area: 1,062
- Total interior livable area: 1,062 sqft
- Finished area above ground: 1,062
- Finished area below ground: 0
Property
Parking
- Total spaces: 1
- Parking features: Assigned, Detached, Garage Door Opener
- Garage spaces: 1
- Has uncovered spaces: Yes
Accessibility
- Accessibility features: None
Features
- Levels: One
- Stories: 1
- Fencing: None
Lot
- Size: 5.86 Acres
Details
- Foundation area: 1062
- Parcel number: 2802824140033
- Zoning description: Residential-Multi-Family
Construction
Type & style
- Home type: Condo
- Property subtype: Condominium
- Attached to another structure: Yes
Materials
- Brick/Stone, Fiber Cement, Wood Siding
Condition
- Age of Property: 45
- New construction: No
- Year built: 1980
Utilities & green energy
- Electric: Circuit Breakers
- Gas: Electric
- Sewer: City Sewer/Connected
- Water: City Water/Connected
Community & neighborhood
Location
- Region: Minneapolis
- Subdivision: Condo 0210 Wood Lake Village
HOA & financial
HOA
- Has HOA: Yes
- HOA fee: $338 monthly
- Services included: Maintenance Structure, Hazard Insurance, Lawn Care, Maintenance Grounds, Professional Mgmt, Trash, Shared Amenities, Snow Removal, Water
- Association name: Westport Management
- Association phone: 952-465-3606
Price history
| Date | Event | Price |
|---|---|---|
| 12/28/2023 | Sold | $203,000-1%$191/sqft |
Source: | ||
| 11/29/2023 | Pending sale | $205,000$193/sqft |
Source: | ||
| 11/17/2023 | Listed for sale | $205,000+17.8%$193/sqft |
Source: | ||
| 12/6/2019 | Sold | $174,000+24.3%$164/sqft |
Source: | ||
| 11/6/2017 | Sold | $140,000$132/sqft |
Source: | ||
Public tax history
Tax history is unavailable.
Neighborhood: 55423
Nearby schools
GreatSchools rating
- 7/10Sheridan Hills Elementary SchoolGrades: PK-5Distance: 1 mi
- 4/10Richfield Middle SchoolGrades: 6-8Distance: 1.3 mi
- 5/10Richfield Senior High SchoolGrades: 9-12Distance: 0.7 mi

Get pre-qualified for a loan
At Zillow Home Loans, we can pre-qualify you in as little as 5 minutes with no impact to your credit score.An equal housing lender. NMLS #10287.
Sell for more on Zillow
Get a free Zillow Showcase℠ listing and you could sell for .
$167,800
2% more+ $3,356
With Zillow Showcase(estimated)
$171,156


