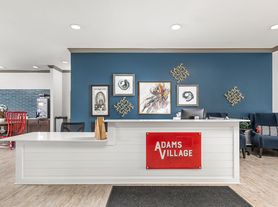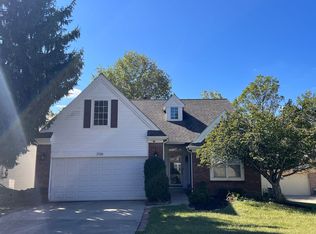This well-cared-for 3,200 sq. ft. home offers 4 bedrooms, 3 full bathrooms, and additional space perfect for a separate office and playroom. The large eat-in kitchen features an entire back wall of windows overlooking the woods and a spacious 42' x 10' deck. While cooking or gathering in the kitchen, you can enjoy complete privacy and picturesque views of the natural surroundings. The covered front porch (8' x 20') provides another inviting space to relax and visit. The main level includes the master bedroom, kitchen, living room, office/playroom areas, and a second full bathroom. Each level consists of approximately 1,564 sq. ft., with the home designed as a ranch over a large walkout basement. The lower level includes three additional bedrooms, a full bathroom with a double vanity, a second kitchen, laundry room, and a private outdoor area with tables and chairs. Situated on a .42-acre lot, the home backs directly onto the RCA Park trail system. RCA Park offers approximately 50 acres of woods, paved and unpaved trails, pickleball, tennis and basketball courts, a playground, and a large open field. Trails located approximately half a mile from the home, including access to Switchyard Park, Clear Creek Trail, Rails-to-Trails, and the B-Line. There is plenty of room to spread out and enjoy a variety of outdoor activities.
House for rent
$3,500/mo
1106 W Countryside Ln, Bloomington, IN 47403
4beds
3,128sqft
Price may not include required fees and charges.
Singlefamily
Available now
Central air
In unit laundry
1 Attached garage space parking
Natural gas, forced air
What's special
Separate office and playroomLarge eat-in kitchenSecond kitchenLaundry room
- 2 days |
- -- |
- -- |
Travel times
Looking to buy when your lease ends?
Consider a first-time homebuyer savings account designed to grow your down payment with up to a 6% match & a competitive APY.
Facts & features
Interior
Bedrooms & bathrooms
- Bedrooms: 4
- Bathrooms: 3
- Full bathrooms: 3
Heating
- Natural Gas, Forced Air
Cooling
- Central Air
Appliances
- Included: Dishwasher, Disposal, Dryer, Microwave, Range, Refrigerator, Washer
- Laundry: In Unit, Sink
Features
- 1st Bdrm En Suite, Ceiling-9+, Double Vanity, Kitchen Island, Main Level Bedroom Suite, Tub/Shower Combination
- Has basement: Yes
Interior area
- Total interior livable area: 3,128 sqft
Video & virtual tour
Property
Parking
- Total spaces: 1
- Parking features: Attached, Covered
- Has attached garage: Yes
- Details: Contact manager
Features
- Exterior features: Contact manager
- Has spa: Yes
- Spa features: Hottub Spa
Details
- Parcel number: 530808302006000009
Construction
Type & style
- Home type: SingleFamily
- Architectural style: RanchRambler
- Property subtype: SingleFamily
Materials
- Roof: Asphalt
Condition
- Year built: 2004
Community & HOA
Location
- Region: Bloomington
Financial & listing details
- Lease term: 6 Months,12 Months,Negotiable
Price history
| Date | Event | Price |
|---|---|---|
| 11/16/2025 | Listed for rent | $3,500$1/sqft |
Source: IRMLS #202546249 | ||
| 9/6/2025 | Listing removed | $3,500$1/sqft |
Source: IRMLS #202500529 | ||
| 7/29/2025 | Listed for rent | $3,500$1/sqft |
Source: IRMLS #202500529 | ||

