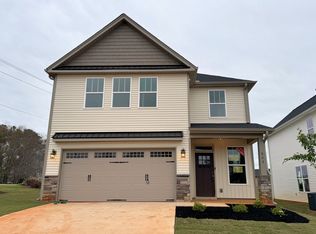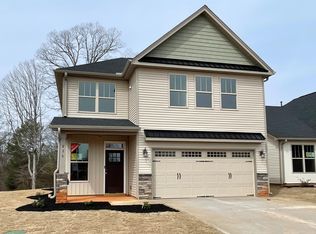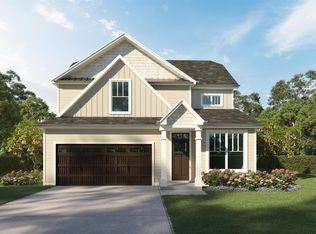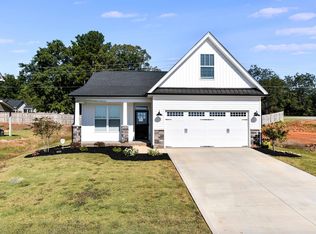The Sullivan floor plan accommodates narrow lots without compromising in living space. The family room, dining room, and kitchen are all open to each other, but a cathedral ceiling above the family room sets it apart and avoids the feeling of being inside one large room (instead of three). The kitchen connects to the covered rear patio, simplifying outdoor meals.A full bathroom services the secondary bedrooms, plus any visitors. The master suite has a walk-in closet separate from the bathroom (for those who don't want their closet connected to their bathroom). Bonus Room upstairs.
This property is off market, which means it's not currently listed for sale or rent on Zillow. This may be different from what's available on other websites or public sources.



