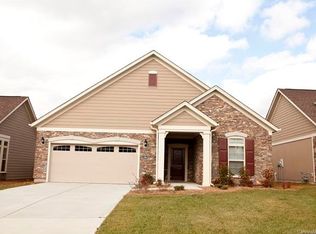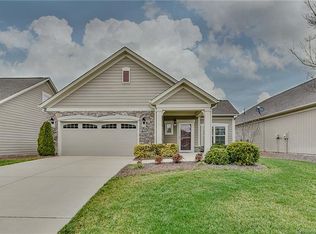Closed
$525,000
1106 Waypoint Ct, Matthews, NC 28104
2beds
1,670sqft
Single Family Residence
Built in 2015
0.14 Acres Lot
$547,700 Zestimate®
$314/sqft
$2,203 Estimated rent
Home value
$547,700
$520,000 - $575,000
$2,203/mo
Zestimate® history
Loading...
Owner options
Explore your selling options
What's special
SPACIOUS MOVE-IN READY RANCH HOME! Private, maintenance-free 55+ community in Matthews. It features an open floor plan, plantation shutters, tray ceilings, arched doorways, wood floors, recessed lighting and lots of windows with transoms to allow wonderful natural light throughout the day. The large kitchen features an ample island, granite countertops, tile backsplash, and lots of cabinets for storage. It overlooks the dining area and the sliding doors to the beautiful courtyard. The primary suite provides tray ceilings, ceiling fan, direct access to screened porch, and the primary bathroom with double sinks, glass shower and walk in closet. Don't miss the screened in porch and fenced in courtyard/patio where you can enjoy all the wonderful seasons that North Carolina has to offer. Large laundry room with storage. Over-sized 2 car garage. Only 1 mile away from shopping/dining options & Colonel Beatty Park. Conveniently located to 485 and Downtown Matthews.
Zillow last checked: 8 hours ago
Listing updated: February 15, 2024 at 11:11am
Listing Provided by:
Cyndi Shock cyndi.shock@gmail.com,
RE/MAX Executive
Bought with:
Mush Kakar
RE/MAX Results
Source: Canopy MLS as distributed by MLS GRID,MLS#: 4097738
Facts & features
Interior
Bedrooms & bathrooms
- Bedrooms: 2
- Bathrooms: 2
- Full bathrooms: 2
- Main level bedrooms: 2
Primary bedroom
- Features: Walk-In Closet(s)
- Level: Main
Bedroom s
- Level: Main
Bathroom full
- Level: Main
Bathroom full
- Level: Main
Dining area
- Level: Main
Kitchen
- Features: Kitchen Island, Open Floorplan
- Level: Main
Laundry
- Level: Main
Living room
- Level: Main
Office
- Level: Main
Heating
- Forced Air, Natural Gas
Cooling
- Ceiling Fan(s), Central Air
Appliances
- Included: Dishwasher, Disposal, Electric Water Heater, Exhaust Hood, Gas Range, Microwave, Refrigerator, Washer/Dryer
- Laundry: Laundry Room, Main Level, Washer Hookup
Features
- Flooring: Carpet, Tile, Wood
- Has basement: No
Interior area
- Total structure area: 1,670
- Total interior livable area: 1,670 sqft
- Finished area above ground: 1,670
- Finished area below ground: 0
Property
Parking
- Parking features: Driveway, Attached Garage, Garage Door Opener, Garage Faces Front, Garage on Main Level
- Has attached garage: Yes
- Has uncovered spaces: Yes
Features
- Levels: One
- Stories: 1
- Patio & porch: Patio, Screened
- Exterior features: In-Ground Irrigation, Lawn Maintenance
- Fencing: Fenced
- Waterfront features: None
Lot
- Size: 0.14 Acres
Details
- Parcel number: 06087022
- Zoning: RA40
- Special conditions: Estate
Construction
Type & style
- Home type: SingleFamily
- Property subtype: Single Family Residence
Materials
- Fiber Cement, Stone Veneer
- Foundation: Slab
Condition
- New construction: No
- Year built: 2015
Utilities & green energy
- Sewer: Public Sewer
- Water: City
Community & neighborhood
Community
- Community features: Fifty Five and Older, Sidewalks, Street Lights
Senior living
- Senior community: Yes
Location
- Region: Matthews
- Subdivision: The Courtyards at Weddington Road
HOA & financial
HOA
- Has HOA: Yes
- HOA fee: $265 monthly
- Association name: The Courtyards at Wedding Road HOA(resident manage
Other
Other facts
- Road surface type: Concrete, Paved
Price history
| Date | Event | Price |
|---|---|---|
| 2/15/2024 | Sold | $525,000$314/sqft |
Source: | ||
| 1/18/2024 | Listed for sale | $525,000+68.8%$314/sqft |
Source: | ||
| 8/7/2015 | Sold | $311,000$186/sqft |
Source: Public Record | ||
Public tax history
| Year | Property taxes | Tax assessment |
|---|---|---|
| 2025 | $3,622 +24.5% | $531,100 +60.3% |
| 2024 | $2,909 +4.2% | $331,400 |
| 2023 | $2,790 +0.8% | $331,400 |
Find assessor info on the county website
Neighborhood: 28104
Nearby schools
GreatSchools rating
- 9/10Antioch ElementaryGrades: PK-5Distance: 0.6 mi
- 10/10Weddington Middle SchoolGrades: 6-8Distance: 4.2 mi
- 8/10Weddington High SchoolGrades: 9-12Distance: 4.2 mi
Get a cash offer in 3 minutes
Find out how much your home could sell for in as little as 3 minutes with a no-obligation cash offer.
Estimated market value
$547,700
Get a cash offer in 3 minutes
Find out how much your home could sell for in as little as 3 minutes with a no-obligation cash offer.
Estimated market value
$547,700

