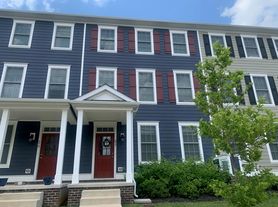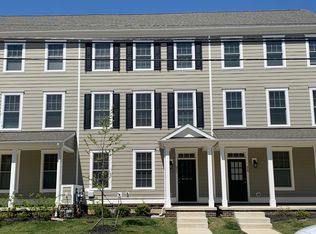SHOWING OPTIONS: Due to the paperwork now required for private showings and the high volume of inquiries rental listings receive the landlord's agent is unable to provide individual tours. Interested parties must either (1) arrange a showing through their own agent or (2) attend a public open house. [Upcoming open house dates will be published online.]
Built in 2020, this stunning 4-bedroom, 2.5-bath end-unit townhome offers the style and space of newer construction (without the wait!). Thoughtfully designed with the builder's optional extension, the home features expanded living space on every level.
The first floor consists of a bedroom with access to the backyard, the washer & dryer, and access to the garage. If preferred, the bedroom could be used as a media room, guest suite, or home gym.
The second floor boasts an open-concept layout, abundant natural light, recessed lighting, upgraded flooring, and a versatile nook (ideal for dining or a home office). The kitchen is a true highlight with [42-inch espresso cabinets], [granite countertops], [large center island], [stainless steel appliances], and [gas range] perfect for both everyday living and entertaining.
On the third floor, the primary suite includes a cozy sitting area, generous walk-in closet, and a spacious en-suite bath with [dual-sink vanity] and [oversized shower]. Two more bedrooms and a full hall bath with [updated shower] complete the third floor.
Located just minutes from [Route 1] and [Route 13], the home offers both comfort and convenience.
And if all of this isn't enough, the Landlord/Owner just added a brand-new patio, giving you the perfect outdoor space to relax after a long day, entertain friends and family, or enjoy meals under the open sky. It's a fresh, low-maintenance extension of the home that makes outdoor living both stylish and practical. Don't miss your chance to see this rental schedule a tour today!
Important Info (not lease terms):
(1) Application Details: Please request the application link. The application itself is free, but the screening reports cost a total of $50 via RentSpree.
(2) Income Requirement: Household gross monthly income must be at least 2.5x the monthly rent.
(3) Credit Requirement: Each adult applicant must have a minimum TransUnion ResidentScore of 660, pulled via RentSpree. Note: this is not a FICO score it's a rental-specific model by TransUnion (range: 350 850) and uses a soft pull that will not affect your credit score.
(4) Exceptions: The application will outline any possible exceptions to the income and credit requirements.
(5) Vouchers: This property does NOT accept Section 8 or any housing vouchers.
(6) For Rent Only: The home is not for sale, and rent-to-own is not an option.
(7) Pets: Considered case-by-case at the landlord's sole discretion. If approved, a monthly pet rent per pet will apply.
(8) Service/Support Animals: Not classified as pets. Must provide current, verifiable documentation.
(9) Lease Term: Leases over 12 months may be possible (no guaranteed discount); leases under 12 months will likely be more than $2,500 per month.
(10) Accuracy: All listing info is believed accurate, but applicants/tenants are responsible for verifying all details.
(11) Some furniture, lawn equipment, and other items have been left in the home for the tenant's use and convenience.
Townhouse for rent
$2,500/mo
1106 Wickersham Way, Middletown, DE 19709
4beds
2,100sqft
Price may not include required fees and charges.
Townhouse
Available now
Small dogs OK
Central air
In unit laundry
Attached garage parking
Forced air
What's special
Expanded living spaceEnd-unit townhomeVersatile nookAbundant natural lightRecessed lightingStainless steel appliancesSpacious en-suite bath
- 25 days
- on Zillow |
- -- |
- -- |
Travel times
Renting now? Get $1,000 closer to owning
Unlock a $400 renter bonus, plus up to a $600 savings match when you open a Foyer+ account.
Offers by Foyer; terms for both apply. Details on landing page.
Facts & features
Interior
Bedrooms & bathrooms
- Bedrooms: 4
- Bathrooms: 3
- Full bathrooms: 2
- 1/2 bathrooms: 1
Heating
- Forced Air
Cooling
- Central Air
Appliances
- Included: Dishwasher, Dryer, Microwave, Oven, Refrigerator, Washer
- Laundry: In Unit
Features
- Walk In Closet
Interior area
- Total interior livable area: 2,100 sqft
Property
Parking
- Parking features: Attached, Off Street
- Has attached garage: Yes
- Details: Contact manager
Features
- Exterior features: Heating system: Forced Air, Walk In Closet
Details
- Parcel number: 1300841152
Construction
Type & style
- Home type: Townhouse
- Property subtype: Townhouse
Building
Management
- Pets allowed: Yes
Community & HOA
Location
- Region: Middletown
Financial & listing details
- Lease term: 1 Year
Price history
| Date | Event | Price |
|---|---|---|
| 10/3/2025 | Price change | $2,500-3.8%$1/sqft |
Source: Zillow Rentals | ||
| 9/9/2025 | Listed for rent | $2,600+4%$1/sqft |
Source: Zillow Rentals | ||
| 8/9/2025 | Listing removed | $2,500$1/sqft |
Source: Zillow Rentals | ||
| 6/12/2025 | Listed for rent | $2,500$1/sqft |
Source: Zillow Rentals | ||
| 8/27/2024 | Listing removed | -- |
Source: | ||

