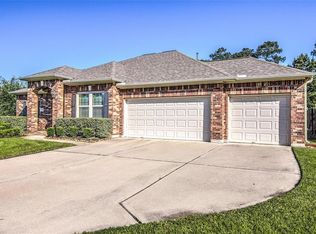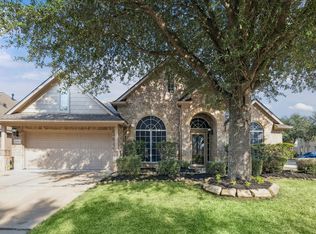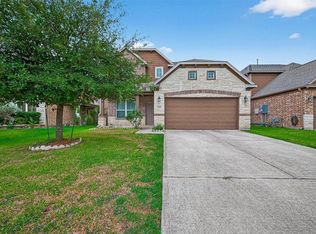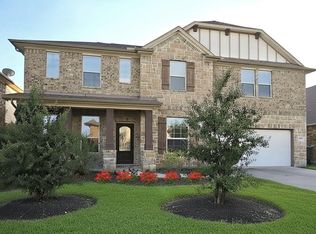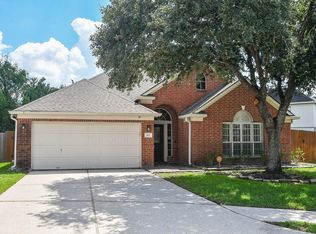Discover your dream home at 1106 Windsor Chase Ln! This stunning 4-bed, 3-bath residence in Spring, TX, offers the perfect blend of comfort and style. Step inside to a light-filled haven with soaring ceilings and hardwood floors. The spacious living area, complete with a cozy fireplace, is ideal for gatherings. A gourmet kitchen, featuring granite counters and stainless appliances, awaits your culinary creations. Retreat to the luxurious master suite with a spa-like bath and private balcony. Three additional bedrooms provide ample space for family or guests. Outside, a private backyard oasis beckons. Enjoy the patio, gather around the firepit, or simply relax amidst the mature trees. This exceptional home also boasts a 2-car garage and a prime location. Don't miss this opportunity! Key Features: 4 Bedrooms, 3 Baths Gourmet Kitchen Luxurious Master Suite Private Backyard 2-Car Garage and a prime location. Don't miss this opportunity!
For sale
Street View
Price increase: $19K (12/9)
$349,000
1106 Windsor Chase Ln, Spring, TX 77373
4beds
2,674sqft
Est.:
Single Family Residence
Built in 2006
9,099.68 Square Feet Lot
$346,600 Zestimate®
$131/sqft
$54/mo HOA
What's special
Cozy fireplacePrivate balconyPrivate backyard oasisHardwood floorsGranite countersStainless appliancesSoaring ceilings
- 2 days |
- 171 |
- 1 |
Zillow last checked: 8 hours ago
Listing updated: December 10, 2025 at 08:05pm
Listed by:
Gopi Khande TREC #0688311 346-434-0585,
4SIGHT REALTY LLC
Source: HAR,MLS#: 78821424
Tour with a local agent
Facts & features
Interior
Bedrooms & bathrooms
- Bedrooms: 4
- Bathrooms: 3
- Full bathrooms: 2
- 1/2 bathrooms: 1
Heating
- Electric
Cooling
- Ceiling Fan(s), Gas
Appliances
- Included: Disposal, Electric Oven, Microwave, Electric Range, Gas Cooktop, Dishwasher
- Laundry: Electric Dryer Hookup, Washer Hookup
Features
- Dry Bar, Primary Bed - 1st Floor
- Flooring: Carpet, Tile, Wood
- Number of fireplaces: 1
- Fireplace features: Gas
Interior area
- Total structure area: 2,674
- Total interior livable area: 2,674 sqft
Video & virtual tour
Property
Parking
- Total spaces: 2
- Parking features: Attached
- Attached garage spaces: 2
Features
- Stories: 2
- Exterior features: Back Green Space
- Fencing: Back Yard
Lot
- Size: 9,099.68 Square Feet
- Features: Back Yard, Greenbelt, Subdivided, Wooded, 0 Up To 1/4 Acre
Details
- Parcel number: 1220940020002
Construction
Type & style
- Home type: SingleFamily
- Architectural style: Other
- Property subtype: Single Family Residence
Materials
- Brick, Stone
- Foundation: Slab
- Roof: Composition
Condition
- New construction: No
- Year built: 2006
Utilities & green energy
- Water: Water District
Green energy
- Energy efficient items: Thermostat, Insulation
Community & HOA
Community
- Subdivision: Villages Northgate Crossing
HOA
- Has HOA: Yes
- HOA fee: $650 annually
Location
- Region: Spring
Financial & listing details
- Price per square foot: $131/sqft
- Tax assessed value: $373,282
- Date on market: 12/9/2025
- Listing terms: Cash,FHA,VA Loan
- Ownership: Full Ownership
Estimated market value
$346,600
$329,000 - $364,000
$2,646/mo
Price history
Price history
| Date | Event | Price |
|---|---|---|
| 12/9/2025 | Price change | $349,000+5.8%$131/sqft |
Source: | ||
| 10/14/2025 | Listing removed | $2,550$1/sqft |
Source: | ||
| 10/2/2025 | Price change | $329,999-1.5%$123/sqft |
Source: | ||
| 9/11/2025 | Price change | $334,999-2.9%$125/sqft |
Source: | ||
| 9/11/2025 | Listed for rent | $2,550-3.8%$1/sqft |
Source: | ||
Public tax history
Public tax history
| Year | Property taxes | Tax assessment |
|---|---|---|
| 2025 | -- | $373,282 -11.4% |
| 2024 | $2,530 +22.4% | $421,234 |
| 2023 | $2,067 +8.3% | $421,234 +23.4% |
Find assessor info on the county website
BuyAbility℠ payment
Est. payment
$2,332/mo
Principal & interest
$1691
Property taxes
$465
Other costs
$176
Climate risks
Neighborhood: Northgate Crossing
Nearby schools
GreatSchools rating
- 6/10Northgate Elementary SchoolGrades: PK-5Distance: 0.3 mi
- 5/10Springwoods Village MiddleGrades: 6-8Distance: 0.1 mi
- 2/10Spring High SchoolGrades: 9-12Distance: 3.1 mi
Schools provided by the listing agent
- Elementary: Northgate Elementary School
- Middle: Springwoods Village Middle School
- High: Spring High School
Source: HAR. This data may not be complete. We recommend contacting the local school district to confirm school assignments for this home.
- Loading
- Loading
