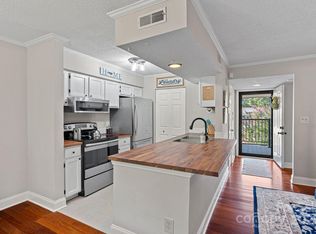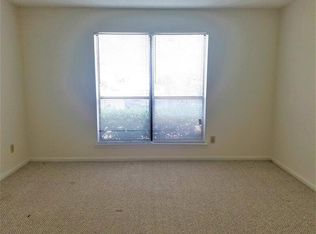Closed
$180,000
11060 Running Ridge Rd, Charlotte, NC 28226
1beds
735sqft
Condominium
Built in 1983
-- sqft lot
$170,000 Zestimate®
$245/sqft
$1,303 Estimated rent
Home value
$170,000
$160,000 - $180,000
$1,303/mo
Zestimate® history
Loading...
Owner options
Explore your selling options
What's special
GROUND LEVEL 1 bedroom, 1 bathroom condo. Kitchen features Samsung white appliances with smooth cooktop range, laundry room off kitchen, eat in kitchen and kitchen bar overlooking living room with wood burning fireplace. Laminate flooring in living room, foyer and office area in primary bedroom. Primary bedroom has carpet and fresh paint. Primary Bath features tub/shower combo. Sliding glass doors lead to back covered and fenced in patio. Open area behind condo gives a more spacious feeling. Storage room off back patio. This condo has SUNTEK HOME UV protectant film & privacy glass on all windows. Kitchen has Polycuramine 3D metallic floor system that is highly durable. Complex is right off Johnston Road and close to Carmel Road. This condo is a must see! BRING ALL OFFERS! SELLER IS OFFERING A 2-1 INTEREST RATE BUYDOWN WITH ACCEPTABLE OFFER.
Zillow last checked: 8 hours ago
Listing updated: April 25, 2023 at 11:29am
Listing Provided by:
Nancy Costa nancycostarealtor@gmail.com,
NorthGroup Real Estate LLC
Bought with:
Inna Radko
Keller Williams Lake Norman
Source: Canopy MLS as distributed by MLS GRID,MLS#: 3921895
Facts & features
Interior
Bedrooms & bathrooms
- Bedrooms: 1
- Bathrooms: 1
- Full bathrooms: 1
- Main level bedrooms: 1
Primary bedroom
- Level: Main
Bathroom full
- Level: Main
Breakfast
- Level: Main
Kitchen
- Level: Main
Laundry
- Level: Main
Living room
- Level: Main
Cooling
- Ceiling Fan(s), Central Air
Appliances
- Included: Dishwasher, Electric Range, Electric Water Heater, Exhaust Hood
- Laundry: Main Level
Features
- Breakfast Bar, Walk-In Closet(s)
- Flooring: Carpet, Laminate, Other
- Has basement: No
- Fireplace features: Living Room
Interior area
- Total structure area: 735
- Total interior livable area: 735 sqft
- Finished area above ground: 735
- Finished area below ground: 0
Property
Parking
- Parking features: Assigned
Features
- Levels: One
- Stories: 1
- Entry location: Main
- Patio & porch: Covered, Rear Porch
- Exterior features: Lawn Maintenance, Storage
- Pool features: Community
Details
- Parcel number: 22143475
- Zoning: R12MFCD
- Special conditions: Standard
- Other equipment: Network Ready
Construction
Type & style
- Home type: Condo
- Architectural style: Transitional
- Property subtype: Condominium
- Attached to another structure: Yes
Materials
- Vinyl
- Foundation: Slab
- Roof: Composition
Condition
- New construction: No
- Year built: 1983
Utilities & green energy
- Sewer: Public Sewer
- Water: City
- Utilities for property: Cable Available
Community & neighborhood
Community
- Community features: Dog Park, Picnic Area
Location
- Region: Charlotte
- Subdivision: Carmel Village II
HOA & financial
HOA
- Has HOA: Yes
- HOA fee: $196 monthly
- Association name: Cedar Management
- Association phone: 877-252-3327
Other
Other facts
- Listing terms: Cash,Conventional,FHA,VA Loan
- Road surface type: Paved
Price history
| Date | Event | Price |
|---|---|---|
| 3/6/2023 | Sold | $180,000$245/sqft |
Source: | ||
| 1/9/2023 | Price change | $180,000-3.7%$245/sqft |
Source: | ||
| 12/8/2022 | Price change | $187,000-2.6%$254/sqft |
Source: | ||
| 11/16/2022 | Listed for sale | $192,000+102.1%$261/sqft |
Source: | ||
| 1/11/2018 | Listing removed | $95,000$129/sqft |
Source: Keller Williams Ballantyne Area #3334675 Report a problem | ||
Public tax history
| Year | Property taxes | Tax assessment |
|---|---|---|
| 2025 | -- | $132,690 |
| 2024 | $1,158 +4.1% | $132,690 |
| 2023 | $1,112 +9.4% | $132,690 +43.6% |
Find assessor info on the county website
Neighborhood: Johnston Rd.-McAlpine
Nearby schools
GreatSchools rating
- 9/10Endhaven ElementaryGrades: PK-5Distance: 1.6 mi
- 7/10Quail Hollow MiddleGrades: 6-8Distance: 2.2 mi
- NABallantyne Ridge High SchoolGrades: 9-12Distance: 1.2 mi
Get a cash offer in 3 minutes
Find out how much your home could sell for in as little as 3 minutes with a no-obligation cash offer.
Estimated market value$170,000
Get a cash offer in 3 minutes
Find out how much your home could sell for in as little as 3 minutes with a no-obligation cash offer.
Estimated market value
$170,000

