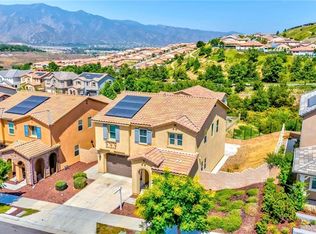This beautifully designed floor plan is located in the highly desirable Sycamore Creek Community, with excellent school ratings! This generously sized 6-bedroom, 3-bath home feels larger than its actual square footage, thanks to its well-thought-out layout that maximizes functionality. The open floor plan offers various lifestyle options, such as a home office, workout room, or accommodations for multiple occupants there are so many possibilities! As you enter, you'll find a formal dining area next to the stairs, alongside a spacious formal living room or multi-purpose room. The open kitchen flows into a large family room with a cozy fireplace. There is 1 bedroom and 1 bathroom with a shower conveniently located downstairs, as well as ample storage space in the laundry room, which features a large sink. The enormous master bathroom and double-sized walk-in closets offer plenty of storage room. This home is light and bright with additional storage closets and cabinets throughout. Recent updates include a fresh interior designer paint color, new luxury flooring, a new air conditioning unit, and a new water heater unit. The low-maintenance front and backyard feature artificial turf and desert plants, allowing for significant savings as there's no need to hire a gardener. The property also includes a three-car garage and a long driveway. The community offers a range of amenities, including a clubhouse, entertainment area, pools, a fitness center, walking trails, parks, and sports courts. Plus, it's conveniently located near several shopping centers.
1. Proof of paid Renter insurance required 5 days prior to move in.
2. No smoking in or around the property.
3. FICO score greater than 680 with no concerning issues
4. Provable household income greater than $130,000 per year with reasonable DTI
5. Required application, credit reports, and financial documents
6. Must provide valid government-issued ID for showings (ie Driver's License)
7. Feel free to contact me to go over your situation
House for rent
Accepts Zillow applications
$4,200/mo
11060 Sweetgum St, Corona, CA 92883
6beds
3,893sqft
Price may not include required fees and charges.
Single family residence
Available now
No pets
Central air
Hookups laundry
Attached garage parking
-- Heating
What's special
Cozy fireplaceThree-car garageAccommodations for multiple occupantsDesert plantsOpen kitchenHome officeNew luxury flooring
- 14 hours
- on Zillow |
- -- |
- -- |
Travel times
Facts & features
Interior
Bedrooms & bathrooms
- Bedrooms: 6
- Bathrooms: 3
- Full bathrooms: 3
Cooling
- Central Air
Appliances
- Included: Dishwasher, WD Hookup
- Laundry: Hookups
Features
- WD Hookup
Interior area
- Total interior livable area: 3,893 sqft
Property
Parking
- Parking features: Attached, Off Street
- Has attached garage: Yes
- Details: Contact manager
Details
- Parcel number: 290432023
Construction
Type & style
- Home type: SingleFamily
- Property subtype: Single Family Residence
Community & HOA
Community
- Features: Fitness Center
HOA
- Amenities included: Fitness Center
Location
- Region: Corona
Financial & listing details
- Lease term: 1 Year
Price history
| Date | Event | Price |
|---|---|---|
| 7/18/2025 | Listed for rent | $4,200$1/sqft |
Source: Zillow Rentals | ||
| 7/6/2025 | Listing removed | $4,200$1/sqft |
Source: Zillow Rentals | ||
| 6/15/2025 | Listed for rent | $4,200+5%$1/sqft |
Source: Zillow Rentals | ||
| 11/23/2024 | Listing removed | $4,000$1/sqft |
Source: CRMLS #OC24197448 | ||
| 9/25/2024 | Listed for rent | $4,000+8.1%$1/sqft |
Source: CRMLS #OC24197448 | ||
![[object Object]](https://photos.zillowstatic.com/fp/a2a005675232b60c5c57861f1f5d2b61-p_i.jpg)
