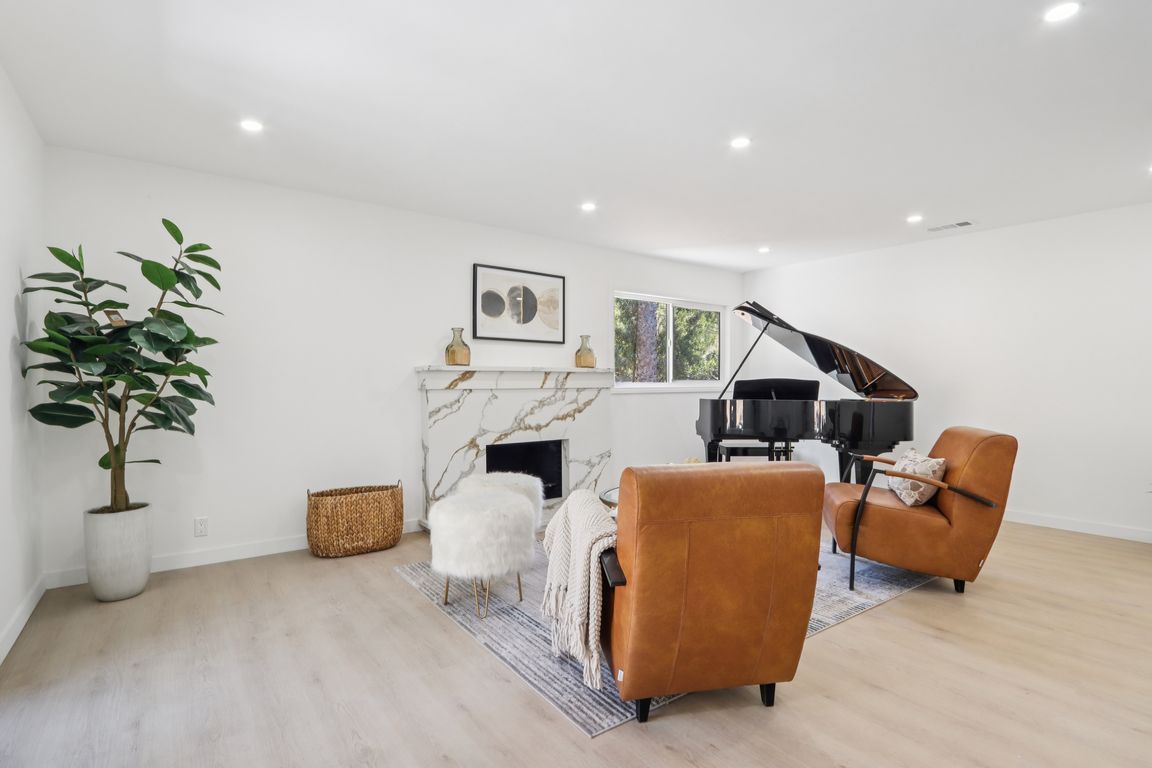
Under contract
$1,150,000
4beds
1,937sqft
11060 Vanda Way, Sun Valley, CA 91352
4beds
1,937sqft
Single family residence
Built in 1986
1.13 Acres
2 Attached garage spaces
$594 price/sqft
What's special
Welcome to 11060 Vanda Way - a fully remodeled retreat set on a sprawling 1.1+ acre lot in the equestrian community of Shadow Hills. Offering privacy, modern upgrades, and room to grow, this home blends country living with city convenience. Inside, you’ll find 4 bedrooms, 2.5 bathrooms, and 1,937 sq ft ...
- 70 days |
- 1,118 |
- 45 |
Source: CRMLS,MLS#: SR25242136 Originating MLS: California Regional MLS
Originating MLS: California Regional MLS
Travel times
Living Room
Kitchen
Primary Bedroom
Zillow last checked: 8 hours ago
Listing updated: November 06, 2025 at 03:14pm
Listing Provided by:
David Zakaryan DRE #02023302 323-352-6021,
Pinnacle Estate Properties,
Gary Keshishyan DRE #01276434 818-534-4451,
Pinnacle Estate Properties
Source: CRMLS,MLS#: SR25242136 Originating MLS: California Regional MLS
Originating MLS: California Regional MLS
Facts & features
Interior
Bedrooms & bathrooms
- Bedrooms: 4
- Bathrooms: 3
- Full bathrooms: 2
- 1/2 bathrooms: 1
- Main level bathrooms: 3
- Main level bedrooms: 4
Rooms
- Room types: Entry/Foyer, Family Room, Kitchen, Living Room, Primary Bathroom, Primary Bedroom, Other
Bathroom
- Features: Dual Sinks, Low Flow Plumbing Fixtures, Remodeled, Separate Shower, Upgraded, Walk-In Shower
Kitchen
- Features: Kitchen/Family Room Combo, Pots & Pan Drawers, Remodeled, Updated Kitchen
Other
- Features: Walk-In Closet(s)
Cooling
- Central Air
Appliances
- Included: Built-In Range, Dishwasher, Freezer, Gas Oven, Gas Range, Refrigerator, Range Hood, Tankless Water Heater
- Laundry: Inside, Laundry Room
Features
- Breakfast Bar, Eat-in Kitchen, High Ceilings, Open Floorplan, Recessed Lighting, Walk-In Closet(s)
- Has fireplace: Yes
- Fireplace features: Living Room
- Common walls with other units/homes: No Common Walls
Interior area
- Total interior livable area: 1,937 sqft
Video & virtual tour
Property
Parking
- Total spaces: 2
- Parking features: Concrete, Direct Access, Driveway, Garage Faces Front, Garage, Paved, Private, Uncovered
- Attached garage spaces: 2
Features
- Levels: One
- Stories: 1
- Entry location: front
- Pool features: None
- Spa features: None
- Has view: Yes
- View description: Hills, Mountain(s), Rocks, Trees/Woods
Lot
- Size: 1.13 Acres
- Features: Back Yard, Front Yard, Garden, Horse Property, Sprinklers In Rear, Sprinklers In Front, Irregular Lot, Lawn, Lot Over 40000 Sqft, Landscaped, Ranch, Sprinklers Timer, Yard
Details
- Parcel number: 2538031029
- Special conditions: Standard
- Horses can be raised: Yes
- Horse amenities: Riding Trail
Construction
Type & style
- Home type: SingleFamily
- Property subtype: Single Family Residence
Condition
- Updated/Remodeled,Turnkey
- New construction: No
- Year built: 1986
Utilities & green energy
- Sewer: Public Sewer
- Water: Public
Community & HOA
Community
- Features: Biking, Dog Park, Hiking, Horse Trails
Location
- Region: Sun Valley
Financial & listing details
- Price per square foot: $594/sqft
- Tax assessed value: $387,566
- Annual tax amount: $5,007
- Date on market: 10/17/2025
- Cumulative days on market: 71 days
- Listing terms: Cash,Cash to New Loan,Conventional,Submit