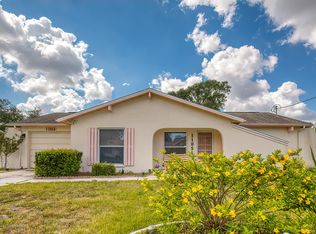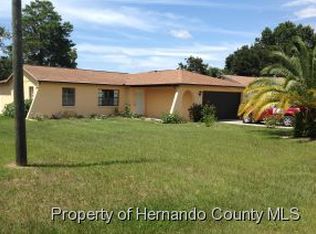Sold for $255,000
$255,000
11062 Upton St, Spring Hill, FL 34608
2beds
1,105sqft
Single Family Residence
Built in 1983
10,000 Square Feet Lot
$243,100 Zestimate®
$231/sqft
$1,568 Estimated rent
Home value
$243,100
$224,000 - $263,000
$1,568/mo
Zestimate® history
Loading...
Owner options
Explore your selling options
What's special
Welcome to your charming new oasis in Spring Hill, Florida! Nestled in a serene neighborhood, this cozy 2-bedroom, 2-bathroom home offers the perfect blend of comfort and convenience, with no HOA restrictions—so feel free to bring your RV or camper along. Step inside to discover a spacious open floor plan that flows seamlessly from room to room, making it the ideal setting for gathering with loved ones or enjoying a quiet evening in. The heart of this home is the oversized Florida room, where abundant natural light creates a warm and inviting atmosphere. It's the perfect spot to sip your morning coffee or unwind after a day's adventures, all while enjoying views of the expansive fenced-in backyard. Here, newly planted fruit trees promise the sweet rewards of homegrown treats and endless outdoor fun. The attached 2-car garage ensures plenty of space for your vehicles and storage needs, and with no HOA to limit your creativity, the possibilities are endless. Whether you're a first-time homebuyer or looking to enjoy your golden years in comfort, this home offers the ideal setting. Location is everything, and this home is perfectly situated to take advantage of all that Spring Hill has to offer. You're just 1.6 miles from the lush fairways of Oak Hills Golf Club, 1.3 miles from the joyous barks of Rotary Centennial Dog Park, a mere 0.7 miles from the convenience of Winn Dixie for all your shopping needs, and 11.1 miles from the tranquil shores of Hernando Beach. Embrace the opportunity to create lasting memories in this cozy and comfortable home, where every detail is designed to enhance your living experience. Welcome home!
Zillow last checked: 8 hours ago
Listing updated: May 14, 2024 at 06:34am
Listing Provided by:
Nancy Monsipapa 813-597-5296,
FIRESIDE REAL ESTATE 813-702-1102,
Rick Monsipapa 813-210-2695,
FIRESIDE REAL ESTATE
Bought with:
Non-Member Agent
STELLAR NON-MEMBER OFFICE
Source: Stellar MLS,MLS#: T3517251 Originating MLS: Tampa
Originating MLS: Tampa

Facts & features
Interior
Bedrooms & bathrooms
- Bedrooms: 2
- Bathrooms: 2
- Full bathrooms: 2
Primary bedroom
- Features: Ceiling Fan(s), En Suite Bathroom, Walk-In Closet(s)
- Level: First
- Dimensions: 13x20
Bedroom 2
- Features: Built-in Closet
- Level: First
- Dimensions: 12x13
Primary bathroom
- Features: Tub With Shower
- Level: First
- Dimensions: 5x10
Bathroom 2
- Features: Tub With Shower
- Level: First
- Dimensions: 9x8
Dining room
- Level: First
- Dimensions: 13x11
Florida room
- Features: Ceiling Fan(s)
- Level: First
- Dimensions: 25x12
Kitchen
- Level: First
- Dimensions: 12x8
Living room
- Features: Ceiling Fan(s)
- Level: First
- Dimensions: 13x14
Heating
- Central
Cooling
- Central Air, Wall/Window Unit(s)
Appliances
- Included: Cooktop, Dishwasher, Electric Water Heater, Microwave, Range, Refrigerator
- Laundry: In Garage
Features
- Ceiling Fan(s), Primary Bedroom Main Floor, Split Bedroom, Walk-In Closet(s)
- Flooring: Luxury Vinyl
- Windows: Blinds, Window Treatments
- Has fireplace: No
Interior area
- Total structure area: 1,794
- Total interior livable area: 1,105 sqft
Property
Parking
- Total spaces: 2
- Parking features: Garage Door Opener
- Attached garage spaces: 2
Features
- Levels: One
- Stories: 1
- Patio & porch: Rear Porch
- Exterior features: Garden
- Fencing: Vinyl
Lot
- Size: 10,000 sqft
- Dimensions: 80 x 125
- Features: Level
- Residential vegetation: Fruit Trees
Details
- Parcel number: R3232317517011020050
- Zoning: RESI
- Special conditions: None
Construction
Type & style
- Home type: SingleFamily
- Architectural style: Traditional
- Property subtype: Single Family Residence
Materials
- Block
- Foundation: Slab
- Roof: Shingle
Condition
- New construction: No
- Year built: 1983
Utilities & green energy
- Sewer: Septic Tank
- Water: Public
- Utilities for property: BB/HS Internet Available, Cable Connected, Phone Available
Community & neighborhood
Location
- Region: Spring Hill
- Subdivision: SPRING HILL
HOA & financial
HOA
- Has HOA: No
Other fees
- Pet fee: $0 monthly
Other financial information
- Total actual rent: 0
Other
Other facts
- Listing terms: Cash,Conventional,FHA,VA Loan
- Ownership: Fee Simple
- Road surface type: Paved, Asphalt
Price history
| Date | Event | Price |
|---|---|---|
| 5/14/2024 | Sold | $255,000$231/sqft |
Source: | ||
| 4/12/2024 | Pending sale | $255,000$231/sqft |
Source: | ||
| 4/9/2024 | Listed for sale | $255,000+6.3%$231/sqft |
Source: | ||
| 4/27/2023 | Sold | $240,000$217/sqft |
Source: | ||
| 3/27/2023 | Pending sale | $240,000$217/sqft |
Source: | ||
Public tax history
| Year | Property taxes | Tax assessment |
|---|---|---|
| 2024 | $2,687 +144.4% | $174,516 +130.2% |
| 2023 | $1,099 +1.3% | $75,824 +3% |
| 2022 | $1,086 0% | $73,616 +3% |
Find assessor info on the county website
Neighborhood: 34608
Nearby schools
GreatSchools rating
- 3/10Explorer K-8Grades: PK-8Distance: 1 mi
- 4/10Frank W. Springstead High SchoolGrades: 9-12Distance: 1.4 mi
Get a cash offer in 3 minutes
Find out how much your home could sell for in as little as 3 minutes with a no-obligation cash offer.
Estimated market value
$243,100

