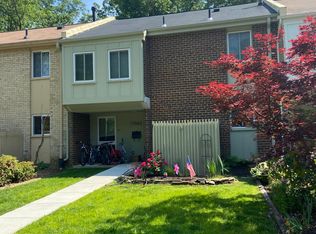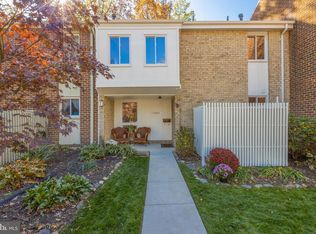Sold for $675,000
$675,000
11063 Saffold Way, Reston, VA 20190
4beds
2,180sqft
Townhouse
Built in 1969
2,738 Square Feet Lot
$682,100 Zestimate®
$310/sqft
$3,707 Estimated rent
Home value
$682,100
$641,000 - $730,000
$3,707/mo
Zestimate® history
Loading...
Owner options
Explore your selling options
What's special
Welcome to 11063 Saffold Way, a spacious end-unit townhome in the desirable Hillcrest Cluster of Reston. This four-bedroom, three-and-a-half-bath home offers a smart and functional layout across three finished levels. Hardwood floors run throughout both the main and upper levels. The upper level features a generous primary suite and two additional bedrooms. The main level features a bright and spacious living room with access to the deck, a separate dining room, an updated kitchen, and a convenient half-bath. The lower level provides a large recreation room with a gas fireplace and walkout access to the patio, as well as a fourth bedroom, full bath, and a utility room with washer, dryer, and ample storage space. Additional features include pull-down attic stairs with flooring for extra storage and a private, wooded setting that creates a peaceful outdoor retreat. Hillcrest Cluster offers ample parking, and as part of Reston Association, residents enjoy access to a wide range of amenities, including pools, tennis courts, and miles of trails. The home is ideally located near the Uplands Recreation Center, Lake Anne, Reston Town Center, and Lake Fairfax Park. Key updates include fresh interior paint (2025), roof (2018), water heater (2019), HVAC (2019), lower level bathroom renovation (2022), electrical updates, all windows and doors replaced, and refreshed kitchen and baths. This home is move-in ready, offering both space and convenience in a highly sought-after location.
Zillow last checked: 8 hours ago
Listing updated: May 20, 2025 at 10:18am
Listed by:
Stacie Hennig-Davis 703-400-8402,
Compass
Bought with:
Elizabeth Valmas, 0225225807
TTR Sotheby's International Realty
Source: Bright MLS,MLS#: VAFX2231576
Facts & features
Interior
Bedrooms & bathrooms
- Bedrooms: 4
- Bathrooms: 4
- Full bathrooms: 3
- 1/2 bathrooms: 1
- Main level bathrooms: 1
Primary bedroom
- Features: Flooring - HardWood, Recessed Lighting, Attic - Pull-Down Stairs
- Level: Upper
- Area: 180 Square Feet
- Dimensions: 15 x 12
Bedroom 2
- Features: Flooring - HardWood, Ceiling Fan(s)
- Level: Upper
- Area: 154 Square Feet
- Dimensions: 14 x 11
Bedroom 3
- Features: Flooring - HardWood, Ceiling Fan(s)
- Level: Upper
- Area: 140 Square Feet
- Dimensions: 14 x 10
Bedroom 4
- Features: Flooring - Carpet
- Level: Lower
- Area: 120 Square Feet
- Dimensions: 12 x 10
Primary bathroom
- Features: Bathroom - Tub Shower
- Level: Upper
Bathroom 2
- Features: Bathroom - Tub Shower
- Level: Upper
Bathroom 3
- Features: Bathroom - Stall Shower, Flooring - Ceramic Tile
- Level: Lower
Dining room
- Features: Flooring - HardWood
- Level: Main
- Area: 144 Square Feet
- Dimensions: 16 x 9
Half bath
- Features: Flooring - HardWood
- Level: Main
Kitchen
- Features: Granite Counters, Kitchen - Electric Cooking
- Level: Main
- Area: 160 Square Feet
- Dimensions: 20 x 8
Laundry
- Features: Flooring - Concrete
- Level: Lower
- Area: 135 Square Feet
- Dimensions: 15 x 9
Living room
- Features: Flooring - HardWood, Recessed Lighting
- Level: Main
- Area: 294 Square Feet
- Dimensions: 21 x 14
Recreation room
- Features: Flooring - Carpet, Fireplace - Gas
- Level: Lower
- Area: 294 Square Feet
- Dimensions: 21 x 14
Heating
- Forced Air, Natural Gas
Cooling
- Central Air, Electric
Appliances
- Included: Microwave, Dishwasher, Disposal, Dryer, Exhaust Fan, Ice Maker, Self Cleaning Oven, Oven/Range - Gas, Refrigerator, Washer, Water Heater, Gas Water Heater
- Laundry: Lower Level, Laundry Room
Features
- Attic, Bathroom - Tub Shower, Ceiling Fan(s), Open Floorplan, Recessed Lighting, Dry Wall
- Flooring: Hardwood, Carpet, Ceramic Tile, Wood
- Doors: Sliding Glass
- Windows: Double Pane Windows, Energy Efficient, Replacement, Screens
- Basement: Full,Walk-Out Access
- Number of fireplaces: 1
- Fireplace features: Gas/Propane
Interior area
- Total structure area: 2,351
- Total interior livable area: 2,180 sqft
- Finished area above ground: 1,604
- Finished area below ground: 576
Property
Parking
- Total spaces: 2
- Parking features: Paved, Parking Lot
Accessibility
- Accessibility features: None
Features
- Levels: Three
- Stories: 3
- Patio & porch: Deck, Patio, Porch
- Exterior features: Chimney Cap(s), Rain Gutters
- Pool features: Community
- Has view: Yes
- View description: Trees/Woods
Lot
- Size: 2,738 sqft
- Features: Backs to Trees, Backs - Open Common Area, Front Yard, Corner Lot/Unit
Details
- Additional structures: Above Grade, Below Grade
- Parcel number: 0181 02040022
- Zoning: 370
- Special conditions: Standard
Construction
Type & style
- Home type: Townhouse
- Architectural style: Other
- Property subtype: Townhouse
Materials
- Brick, Wood Siding, Copper Plumbing
- Foundation: Permanent
- Roof: Architectural Shingle
Condition
- Very Good
- New construction: No
- Year built: 1969
Utilities & green energy
- Sewer: Public Sewer
- Water: Public
- Utilities for property: Underground Utilities, Fiber Optic, Cable
Community & neighborhood
Community
- Community features: Pool
Location
- Region: Reston
- Subdivision: Hillcrest Cluster
HOA & financial
HOA
- Has HOA: Yes
- HOA fee: $117 monthly
- Amenities included: Baseball Field, Basketball Court, Jogging Path, Dog Park, Lake, Picnic Area, Pool, Soccer Field, Tennis Court(s), Tot Lots/Playground, Volleyball Courts
- Services included: Common Area Maintenance, Reserve Funds, Road Maintenance, Snow Removal, Trash
- Association name: HIILCREST CLUSTER AND RESTON ASSOCIATION
Other
Other facts
- Listing agreement: Exclusive Right To Sell
- Ownership: Fee Simple
- Road surface type: Black Top
Price history
| Date | Event | Price |
|---|---|---|
| 5/19/2025 | Sold | $675,000$310/sqft |
Source: | ||
| 4/29/2025 | Contingent | $675,000$310/sqft |
Source: | ||
| 4/24/2025 | Listed for sale | $675,000+22.7%$310/sqft |
Source: | ||
| 12/1/2023 | Listing removed | -- |
Source: | ||
| 11/30/2021 | Sold | $550,000-1.6%$252/sqft |
Source: | ||
Public tax history
| Year | Property taxes | Tax assessment |
|---|---|---|
| 2025 | $7,618 +9.5% | $633,290 +9.7% |
| 2024 | $6,957 +8.2% | $577,140 +5.6% |
| 2023 | $6,428 +6.3% | $546,790 +7.7% |
Find assessor info on the county website
Neighborhood: Wiehle Ave - Reston Pky
Nearby schools
GreatSchools rating
- 6/10Forest Edge Elementary SchoolGrades: PK-6Distance: 0.2 mi
- 6/10Hughes Middle SchoolGrades: 7-8Distance: 2.5 mi
- 6/10South Lakes High SchoolGrades: 9-12Distance: 2.7 mi
Schools provided by the listing agent
- Elementary: Forest Edge
- Middle: Hughes
- High: South Lakes
- District: Fairfax County Public Schools
Source: Bright MLS. This data may not be complete. We recommend contacting the local school district to confirm school assignments for this home.
Get a cash offer in 3 minutes
Find out how much your home could sell for in as little as 3 minutes with a no-obligation cash offer.
Estimated market value$682,100
Get a cash offer in 3 minutes
Find out how much your home could sell for in as little as 3 minutes with a no-obligation cash offer.
Estimated market value
$682,100

