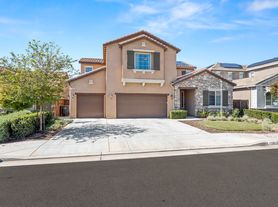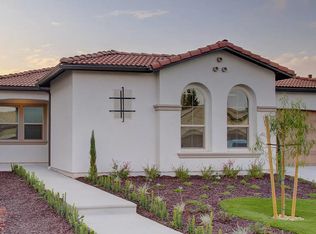Welcome to this well maintained 4 bedroom house in the gated Quail Lake Community of Clovis. Located just outside of city center, this home is a short drive from grocery stores, restaurants, and other entertainment venues. The Quail Lake Community is a desired neighborhood with gated entrance for extra security and has a paved path around the lake for you to walk or run while enjoying the beautiful lake views.Aside from the open kitchen, living area, and breakfast nook, there is an area perfect for an office space. The large backyard has mature trees providing shade and is a great place to hang out. Owners pay for yard maintenance and trash services. The furniture setup in the rooms are for staging only and will not be rented with the house.Bedroom 1 off of dining room - adjacent to hallway full bathroom 1.Bedroom 2 master bedroom - with walk-in closet, private shower & bathtub.Bedroom 3 - adjacent to hallway full bathroom 2.Bedroom 4 - adjacent to hallway full bathroom 2.
House for rent
$3,575/mo
11064 E Mitchell Peak Way, Clovis, CA 93619
4beds
2,612sqft
Price may not include required fees and charges.
Singlefamily
Available now
Central air
In unit laundry
2 Attached garage spaces parking
Fireplace
What's special
Mature treesLarge backyardOpen kitchenOffice spacePrivate shower and bathtubBreakfast nookWalk-in closet
- 86 days |
- -- |
- -- |
Zillow last checked: 8 hours ago
Listing updated: November 09, 2025 at 08:46pm
Travel times
Looking to buy when your lease ends?
Consider a first-time homebuyer savings account designed to grow your down payment with up to a 6% match & a competitive APY.
Facts & features
Interior
Bedrooms & bathrooms
- Bedrooms: 4
- Bathrooms: 4
- Full bathrooms: 4
Rooms
- Room types: Family Room, Office
Heating
- Fireplace
Cooling
- Central Air
Appliances
- Included: Dishwasher, Disposal, Microwave, Range Oven, Refrigerator
- Laundry: In Unit, Inside, Utility Room
Features
- Built-in Features, Family Room, Isolated Bathroom, Isolated Bedroom, Office
- Flooring: Carpet, Tile
- Has fireplace: Yes
Interior area
- Total interior livable area: 2,612 sqft
Property
Parking
- Total spaces: 2
- Parking features: Attached, Covered
- Has attached garage: Yes
- Details: Contact manager
Features
- Stories: 1
- Exterior features: Architecture Style: Ranch Rambler, Built-in Features, Clubhouse, Community, Covered, Drip System, Family Room, Fenced, Gas, Gas Appliances, Gated, In Ground, Inside, Isolated Bathroom, Isolated Bedroom, Lake/Pond, Lot Features: Urban, Sprinklers In Front, Sprinklers In Rear, Sprinklers Auto, Mature Landscape, Drip System, Mature Landscape, Office, Playground, Pool, Sprinklers Auto, Sprinklers In Front, Sprinklers In Rear, Urban, Utility Room
- Has private pool: Yes
Details
- Parcel number: 57116048S
Construction
Type & style
- Home type: SingleFamily
- Architectural style: RanchRambler
- Property subtype: SingleFamily
Materials
- Roof: Tile
Condition
- Year built: 2005
Community & HOA
Community
- Features: Clubhouse, Playground
- Security: Gated Community
HOA
- Amenities included: Pool
Location
- Region: Clovis
Financial & listing details
- Lease term: Contact For Details
Price history
| Date | Event | Price |
|---|---|---|
| 9/13/2025 | Listed for rent | $3,575+88.7%$1/sqft |
Source: Fresno MLS #637048 | ||
| 10/30/2018 | Listing removed | $1,895$1/sqft |
Source: Managex | ||
| 10/2/2018 | Price change | $1,895-2.8%$1/sqft |
Source: Managex | ||
| 8/28/2018 | Listed for rent | $1,950+8.6%$1/sqft |
Source: Managex | ||
| 4/12/2013 | Listing removed | $1,795$1/sqft |
Source: Rental Source | ||

