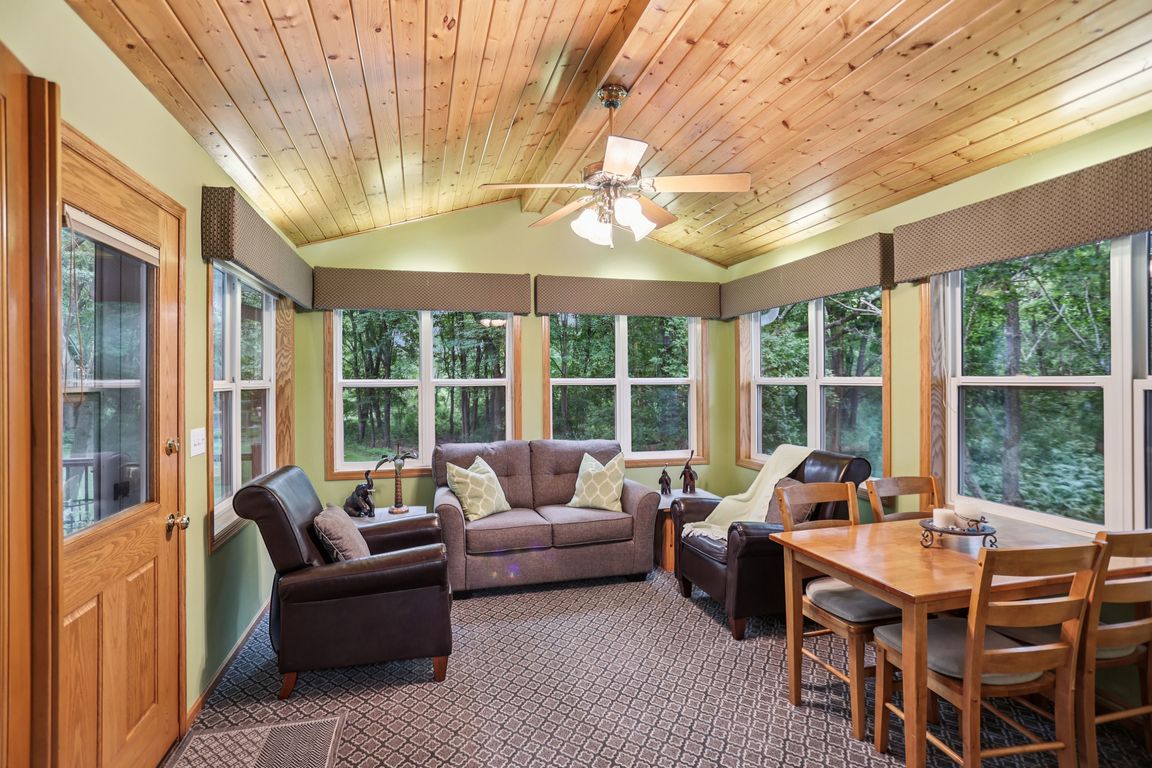
Active with contingency
$599,900
4beds
3,414sqft
11064 Zumbrota Ct NE, Blaine, MN 55449
4beds
3,414sqft
Single family residence
Built in 1994
0.62 Acres
3 Attached garage spaces
$176 price/sqft
What's special
Hot tubScreened porchSpa-style soaking tubCustom hickory cabinetsUpdated kitchenSun-filled officeWooded privacy
Tucked in a quiet Blaine cul-de-sac, this meticulously maintained home offers wooded privacy just minutes from the National Sports Center, TPC Twin Cities, and shopping and dining. The main floor includes a sun-filled office, convenient laundry, and a beautifully updated kitchen featuring Cambria countertops, custom Hickory cabinets, and baths (2017). The ...
- 75 days |
- 1,477 |
- 46 |
Source: NorthstarMLS as distributed by MLS GRID,MLS#: 6783873
Travel times
Screen Porch
Kitchen
Family Room
Zillow last checked: 8 hours ago
Listing updated: November 04, 2025 at 10:20am
Listed by:
The Leonhardt Team 651-769-5329,
Coldwell Banker Realty,
Brian Leonhardt 763-442-9230
Source: NorthstarMLS as distributed by MLS GRID,MLS#: 6783873
Facts & features
Interior
Bedrooms & bathrooms
- Bedrooms: 4
- Bathrooms: 4
- Full bathrooms: 2
- 3/4 bathrooms: 1
- 1/2 bathrooms: 1
Rooms
- Room types: Dining Room, Kitchen, Sun Room, Den, Office, Laundry, Foyer, Bedroom 1, Primary Bathroom, Walk In Closet, Bedroom 2, Bedroom 3, Family Room, Exercise Room, Screened Porch, Storage, Sauna
Bedroom 1
- Level: Upper
- Area: 195 Square Feet
- Dimensions: 15x13
Bedroom 2
- Level: Upper
- Area: 143 Square Feet
- Dimensions: 13x11
Bedroom 3
- Level: Upper
- Area: 120 Square Feet
- Dimensions: 12x10
Primary bathroom
- Level: Upper
- Area: 90 Square Feet
- Dimensions: 10x9
Den
- Level: Main
- Area: 156 Square Feet
- Dimensions: 13x12
Dining room
- Level: Main
- Area: 130 Square Feet
- Dimensions: 10x13
Exercise room
- Level: Basement
- Area: 196 Square Feet
- Dimensions: 14x14
Family room
- Level: Basement
- Area: 572 Square Feet
- Dimensions: 44x13
Foyer
- Level: Main
- Area: 77 Square Feet
- Dimensions: 11x7
Kitchen
- Level: Main
- Area: 156 Square Feet
- Dimensions: 12x13
Laundry
- Level: Main
- Area: 88 Square Feet
- Dimensions: 11x8
Office
- Level: Main
- Area: 143 Square Feet
- Dimensions: 13x11
Sauna
- Level: Basement
- Area: 30 Square Feet
- Dimensions: 6x5
Screened porch
- Level: Basement
- Area: 420 Square Feet
- Dimensions: 30x14
Storage
- Level: Basement
- Area: 330 Square Feet
- Dimensions: 30x11
Sun room
- Level: Main
- Area: 168 Square Feet
- Dimensions: 14x12
Walk in closet
- Level: Upper
- Area: 50 Square Feet
- Dimensions: 10x5
Heating
- Forced Air, Fireplace(s)
Cooling
- Central Air
Appliances
- Included: Dishwasher, Dryer, Microwave, Range, Refrigerator, Washer
Features
- Basement: Drain Tiled,Egress Window(s),Finished,Storage Space,Walk-Out Access
- Number of fireplaces: 1
- Fireplace features: Gas, Living Room
Interior area
- Total structure area: 3,414
- Total interior livable area: 3,414 sqft
- Finished area above ground: 2,154
- Finished area below ground: 930
Property
Parking
- Total spaces: 3
- Parking features: Attached, Asphalt, Garage, Heated Garage, Insulated Garage
- Attached garage spaces: 3
- Details: Garage Dimensions (29x22)
Accessibility
- Accessibility features: None
Features
- Levels: Two
- Stories: 2
- Patio & porch: Deck, Front Porch, Rear Porch, Screened
- Pool features: None
- Fencing: None
Lot
- Size: 0.62 Acres
- Dimensions: 158 x 301 x 170 x 123
- Features: Many Trees
Details
- Foundation area: 1260
- Parcel number: 153123330022
- Zoning description: Residential-Single Family
Construction
Type & style
- Home type: SingleFamily
- Property subtype: Single Family Residence
Materials
- Brick/Stone, Vinyl Siding
- Roof: Age 8 Years or Less,Asphalt,Pitched
Condition
- Age of Property: 31
- New construction: No
- Year built: 1994
Utilities & green energy
- Electric: Circuit Breakers
- Gas: Natural Gas
- Sewer: City Sewer/Connected
- Water: City Water/Connected
Community & HOA
Community
- Subdivision: Radisson Woods
HOA
- Has HOA: No
Location
- Region: Blaine
Financial & listing details
- Price per square foot: $176/sqft
- Tax assessed value: $510,300
- Annual tax amount: $5,722
- Date on market: 9/5/2025
- Cumulative days on market: 118 days
- Road surface type: Paved