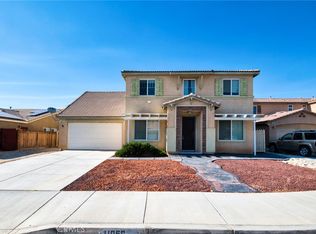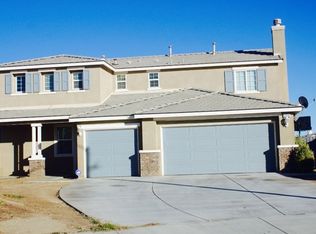Sold for $455,000 on 11/25/25
Listing Provided by:
MARIA NAVARRO DRE #01227134 951-202-1111,
REAL ESTATE ONE,
JOSE PINEDA DRE #02195833 951-202-1111,
REAL ESTATE ONE
Bought with: NONMEMBER MRML
$455,000
11066 Windcrest Ct, Adelanto, CA 92301
4beds
2,542sqft
Single Family Residence
Built in 2006
7,238 Square Feet Lot
$454,900 Zestimate®
$179/sqft
$2,869 Estimated rent
Home value
$454,900
$414,000 - $500,000
$2,869/mo
Zestimate® history
Loading...
Owner options
Explore your selling options
What's special
Welcome to the heart of Adelanto! Nestled in a peaceful private cul-de-sac, this expansive two-story home offers the perfect blend of space, comfort, and convenience. Boasting 4 generously sized bedrooms and 3 full bathrooms, this home is ideal for growing families or those simply seeking more room to spread out.
Step inside to find a bright and open floor plan, designed to accommodate both everyday living and effortless entertaining. The spacious living and dining areas flow seamlessly, creating a warm and inviting atmosphere for gatherings of any size.
Outside, you'll discover a large backyard oasis, complete with a brand-new Alumawood patio cover, perfect for weekend BBQs, outdoor dining, or relaxing evenings under the stars. The upgraded cement slab around the backyard perimeter makes yard maintenance a breeze, while the storage shed/playhouse adds versatility for hobbies or family fun.
Additional highlights include a 3-car garage, an upstairs laundry room, and bonus washer and dryer hookups in the garage for added convenience. With no HOA, you'll enjoy more freedom and fewer restrictions.
This home offers the space you need, the features you want, and a location you’ll love—don’t miss out on this incredible opportunity!
Zillow last checked: 8 hours ago
Listing updated: November 26, 2025 at 11:39am
Listing Provided by:
MARIA NAVARRO DRE #01227134 951-202-1111,
REAL ESTATE ONE,
JOSE PINEDA DRE #02195833 951-202-1111,
REAL ESTATE ONE
Bought with:
Patricia Chinnery, DRE #02149083
NONMEMBER MRML
Source: CRMLS,MLS#: IV25164381 Originating MLS: California Regional MLS
Originating MLS: California Regional MLS
Facts & features
Interior
Bedrooms & bathrooms
- Bedrooms: 4
- Bathrooms: 3
- Full bathrooms: 2
- 1/2 bathrooms: 1
- Main level bathrooms: 1
Bedroom
- Features: All Bedrooms Up
Bathroom
- Features: Bathroom Exhaust Fan, Bathtub, Jetted Tub, Separate Shower, Tub Shower
Kitchen
- Features: Kitchen/Family Room Combo, Tile Counters
Other
- Features: Walk-In Closet(s)
Heating
- Central
Cooling
- Central Air
Appliances
- Included: Dishwasher, Disposal
- Laundry: Washer Hookup, Gas Dryer Hookup, Inside, In Garage, Laundry Room, Upper Level
Features
- Separate/Formal Dining Room, Eat-in Kitchen, Recessed Lighting, All Bedrooms Up, Walk-In Closet(s)
- Flooring: Carpet, Tile, Vinyl
- Has fireplace: Yes
- Fireplace features: Gas, Living Room
- Common walls with other units/homes: No Common Walls
Interior area
- Total interior livable area: 2,542 sqft
Property
Parking
- Total spaces: 3
- Parking features: Door-Multi, Direct Access, Garage Faces Front, Garage, Paved
- Attached garage spaces: 3
Features
- Levels: Two
- Stories: 2
- Entry location: Front
- Patio & porch: Rear Porch, Concrete, Covered, Patio, Wood
- Pool features: None
- Spa features: None
- Fencing: Block,Wood
- Has view: Yes
- View description: City Lights, Desert, Neighborhood
Lot
- Size: 7,238 sqft
- Features: Back Yard, Cul-De-Sac, Front Yard, Lawn, Paved, Yard
Details
- Parcel number: 3132391330000
- Special conditions: Standard
Construction
Type & style
- Home type: SingleFamily
- Architectural style: Patio Home
- Property subtype: Single Family Residence
Materials
- Concrete, Stucco
- Roof: Tile
Condition
- New construction: No
- Year built: 2006
Utilities & green energy
- Sewer: Public Sewer
- Water: Public
Community & neighborhood
Security
- Security features: Fire Detection System, Smoke Detector(s)
Community
- Community features: Biking, Curbs, Hiking, Street Lights
Location
- Region: Adelanto
Other
Other facts
- Listing terms: Cash,Conventional,FHA,VA Loan
- Road surface type: Paved
Price history
| Date | Event | Price |
|---|---|---|
| 11/25/2025 | Sold | $455,000+1.1%$179/sqft |
Source: | ||
| 10/18/2025 | Pending sale | $449,999$177/sqft |
Source: | ||
| 9/3/2025 | Price change | $449,999-8.2%$177/sqft |
Source: | ||
| 7/22/2025 | Listed for sale | $489,999+35%$193/sqft |
Source: | ||
| 4/12/2006 | Sold | $363,000$143/sqft |
Source: Public Record | ||
Public tax history
| Year | Property taxes | Tax assessment |
|---|---|---|
| 2025 | $5,896 +5.6% | $460,000 |
| 2024 | $5,582 +10.5% | $460,000 +13.6% |
| 2023 | $5,050 +3.1% | $405,000 +1.5% |
Find assessor info on the county website
Neighborhood: 92301
Nearby schools
GreatSchools rating
- 4/10Donald F. Bradach Elementary SchoolGrades: K-5Distance: 0.4 mi
- 3/10Columbia Middle SchoolGrades: 6-8Distance: 1.3 mi
- 3/10Adelanto High SchoolGrades: 9-12Distance: 1.1 mi
Get a cash offer in 3 minutes
Find out how much your home could sell for in as little as 3 minutes with a no-obligation cash offer.
Estimated market value
$454,900
Get a cash offer in 3 minutes
Find out how much your home could sell for in as little as 3 minutes with a no-obligation cash offer.
Estimated market value
$454,900

