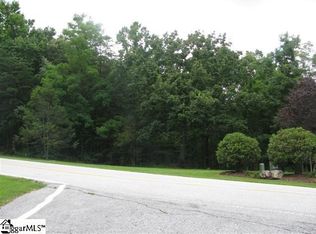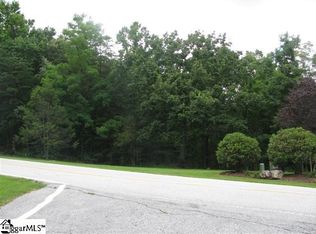Sold for $635,000 on 01/12/23
$635,000
804 Plumley Summit Rd, Landrum, SC 29356
4beds
3,128sqft
Single Family Residence, Residential
Built in 1993
4.56 Acres Lot
$762,800 Zestimate®
$203/sqft
$3,186 Estimated rent
Home value
$762,800
$702,000 - $831,000
$3,186/mo
Zestimate® history
Loading...
Owner options
Explore your selling options
What's special
Enjoy living in this luxury home situated in a beautiful, gated community of The Cliffs at Glassy with excellent hiking trails and amazing mountain-top views. Gorgeous 4.56-acre wooded lot, long private driveway, 3 car garage, 4 bedrooms, 3.5 bathrooms. Recently remodeled, to include new kitchen cabinets, new stainless-steel appliances, quartz counter tops, new flooring, new bathroom vanities and toilets, new interior paint. The house is bright and airy with gas fireplace (can be converted back to woodburning), dual pane windows, large living room with cathedral ceilings and every bedroom has French doors that open to the deck and mountain views. Central vacuum, two separate water heaters and two HVAC systems. Total house size approx.: 5,101 sq ft; (main floor & upper loft): 3,128 sq ft., partly finished basement: total 1, 973 sq ft of which 1,383 sq ft of the basement is heated. HOA membership allows access to ALL Cliffs communities.
Zillow last checked: 8 hours ago
Listing updated: January 14, 2023 at 08:21pm
Listed by:
Eugene Kozlov 864-778-1800,
Keller Williams DRIVE
Bought with:
Katie Hume
Allen Tate Company - Greer
Source: Greater Greenville AOR,MLS#: 1486870
Facts & features
Interior
Bedrooms & bathrooms
- Bedrooms: 4
- Bathrooms: 4
- Full bathrooms: 3
- 1/2 bathrooms: 1
- Main level bathrooms: 3
- Main level bedrooms: 3
Primary bedroom
- Area: 391
- Dimensions: 23 x 17
Bedroom 2
- Area: 196
- Dimensions: 14 x 14
Bedroom 3
- Area: 196
- Dimensions: 14 x 14
Bedroom 4
- Area: 1
- Dimensions: 1 x 1
Primary bathroom
- Features: Full Bath, Walk-In Closet(s)
- Level: Main
Dining room
- Area: 364
- Dimensions: 14 x 26
Kitchen
- Area: 364
- Dimensions: 14 x 26
Living room
- Area: 540
- Dimensions: 30 x 18
Heating
- Electric, Multi-Units
Cooling
- Electric, Multi Units
Appliances
- Included: Dishwasher, Disposal, Dryer, Microwave, Washer, Electric Cooktop, Electric Oven, Electric Water Heater, Water Heater
- Laundry: In Basement, Electric Dryer Hookup
Features
- High Ceilings, Vaulted Ceiling(s), Central Vacuum, Walk-In Closet(s), Countertops – Quartz
- Flooring: Ceramic Tile, Laminate
- Basement: Partially Finished,Walk-Out Access,Interior Entry
- Number of fireplaces: 1
- Fireplace features: Gas Log
Interior area
- Total structure area: 3,128
- Total interior livable area: 3,128 sqft
Property
Parking
- Total spaces: 3
- Parking features: Attached, Basement, Garage Door Opener, Yard Door, Key Pad Entry, Paved
- Attached garage spaces: 3
- Has uncovered spaces: Yes
Features
- Levels: 1.5+Basement
- Stories: 1
- Patio & porch: Deck, Screened
- Exterior features: Balcony
- Has spa: Yes
- Spa features: Bath
Lot
- Size: 4.56 Acres
- Dimensions: 4.56 acres
- Features: Mountain, Wooded, 2 - 5 Acres
Details
- Parcel number: 0645.0401029.00
Construction
Type & style
- Home type: SingleFamily
- Architectural style: Cabin
- Property subtype: Single Family Residence, Residential
Materials
- Wood Siding
- Foundation: Basement
- Roof: Composition
Condition
- Year built: 1993
Utilities & green energy
- Sewer: Septic Tank
- Water: Public
- Utilities for property: Underground Utilities
Community & neighborhood
Security
- Security features: Smoke Detector(s)
Community
- Community features: Common Areas, Gated, Street Lights, Recreational Path, Playground, Security Guard
Location
- Region: Landrum
- Subdivision: The Cliffs at Glassy
Price history
| Date | Event | Price |
|---|---|---|
| 1/12/2023 | Sold | $635,000-5.2%$203/sqft |
Source: | ||
| 12/13/2022 | Pending sale | $670,000$214/sqft |
Source: | ||
| 11/21/2022 | Listed for sale | $670,000$214/sqft |
Source: | ||
| 11/20/2022 | Listing removed | -- |
Source: | ||
| 9/19/2022 | Price change | $670,000-2.9%$214/sqft |
Source: | ||
Public tax history
| Year | Property taxes | Tax assessment |
|---|---|---|
| 2024 | $11,140 +24.7% | $605,370 +27.1% |
| 2023 | $8,934 +6.7% | $476,460 |
| 2022 | $8,371 +3% | $476,460 |
Find assessor info on the county website
Neighborhood: 29356
Nearby schools
GreatSchools rating
- 10/10Tigerville Elementary SchoolGrades: PK-5Distance: 4.7 mi
- 7/10Blue Ridge Middle SchoolGrades: 6-8Distance: 6.7 mi
- 6/10Blue Ridge High SchoolGrades: 9-12Distance: 7.1 mi
Schools provided by the listing agent
- Elementary: Tigerville
- Middle: Blue Ridge
- High: Blue Ridge
Source: Greater Greenville AOR. This data may not be complete. We recommend contacting the local school district to confirm school assignments for this home.
Get a cash offer in 3 minutes
Find out how much your home could sell for in as little as 3 minutes with a no-obligation cash offer.
Estimated market value
$762,800
Get a cash offer in 3 minutes
Find out how much your home could sell for in as little as 3 minutes with a no-obligation cash offer.
Estimated market value
$762,800

