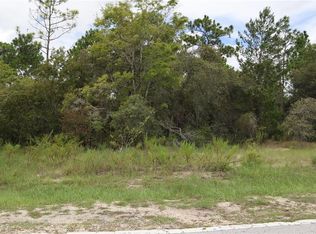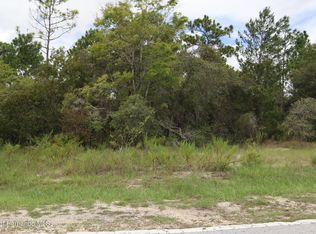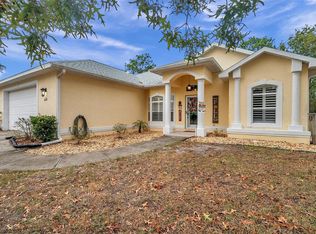This home shows like a model. Move in condition. Double door entryway. Formal living with trey ceiling and huge pocket slider leading to a huge screened in lanai and fenced yard for two legged and four legged babies! Formal Dining room with beautiful large window. Kitchen has corian counter tops all appliances convey. Kitchen has a breakfast bar and nook for table and chairs. Kitchen looks into large family room with nice built in feature and sliders. Split plan all bedrooms are a great size and master bath has large snail shower & garden tub. Bedrooms are carpet all other areas are tile. Inside laundry. Garage has privacy screen! Most of the furnishings convey with sale. Well bladder, A/C & garage door opener are newer. Large corner lot with great elevation! Lot next door also available.
This property is off market, which means it's not currently listed for sale or rent on Zillow. This may be different from what's available on other websites or public sources.


