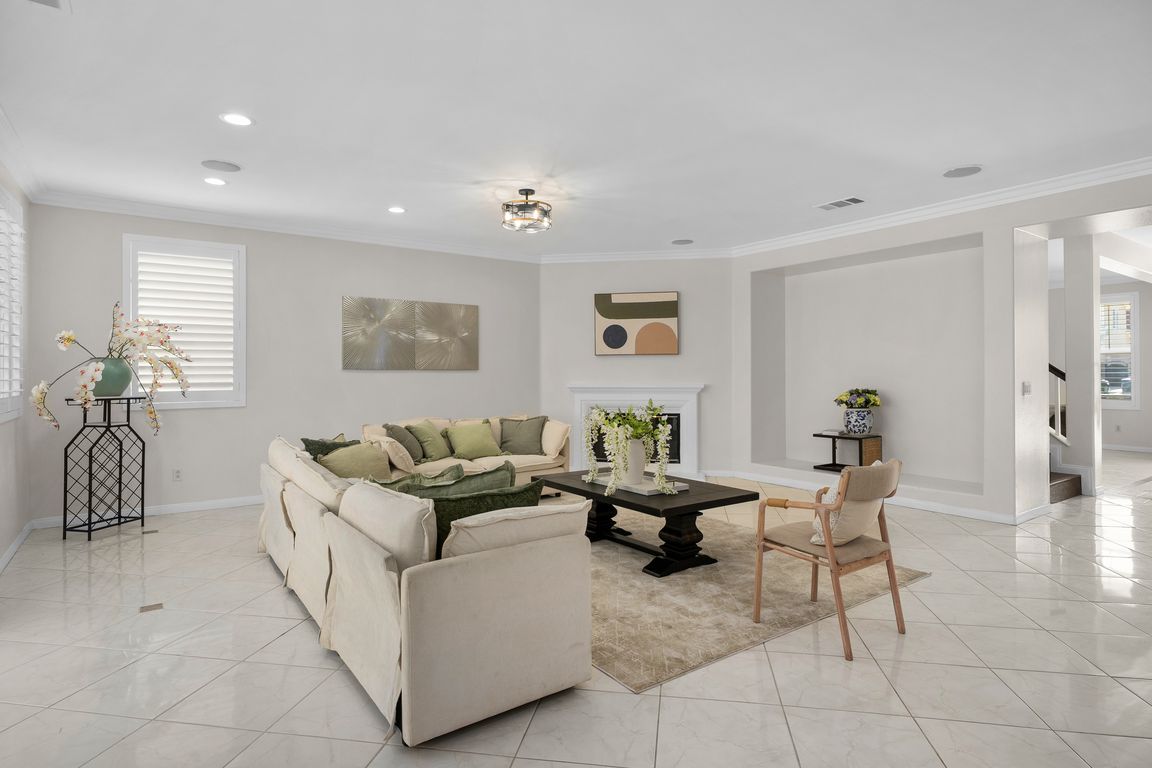
For sale
$908,888
5beds
3,650sqft
11068 Sweetgum St, Corona, CA 92883
5beds
3,650sqft
Single family residence
Built in 2004
5,662 sqft
3 Attached garage spaces
$249 price/sqft
$85 monthly HOA fee
What's special
This stunning Sycamore Creek home offers incredible curb appeal with low-maintenance artificial turf in both the front and back yards and a spacious front porch perfect for relaxing evenings. The home also features fully paid-off solar panels, offering energy efficiency and long-term savings. Inside, a tiled entry leads to a formal ...
- 45 days |
- 1,532 |
- 51 |
Source: CRMLS,MLS#: IG25231078 Originating MLS: California Regional MLS
Originating MLS: California Regional MLS
Travel times
Family Room
Kitchen
Primary Bedroom
Zillow last checked: 7 hours ago
Listing updated: October 21, 2025 at 11:53am
Listing Provided by:
Tessa Wilkerson DRE #01987103 951-823-4840,
Fiv Realty Co.,
Nazar Kalayji DRE #01479494 951-394-0820,
Fiv Realty Co.
Source: CRMLS,MLS#: IG25231078 Originating MLS: California Regional MLS
Originating MLS: California Regional MLS
Facts & features
Interior
Bedrooms & bathrooms
- Bedrooms: 5
- Bathrooms: 3
- Full bathrooms: 3
- Main level bathrooms: 1
- Main level bedrooms: 1
Rooms
- Room types: Bedroom, Entry/Foyer, Family Room, Kitchen, Laundry, Loft, Living Room, Primary Bathroom, Primary Bedroom, Pantry, Dining Room
Bedroom
- Features: Bedroom on Main Level
Bathroom
- Features: Dual Sinks, Full Bath on Main Level, Quartz Counters, Upgraded
Kitchen
- Features: Butler's Pantry, Kitchen Island, Kitchen/Family Room Combo, Remodeled, Updated Kitchen, Walk-In Pantry
Pantry
- Features: Walk-In Pantry
Heating
- Central
Cooling
- Central Air, Whole House Fan
Appliances
- Included: Double Oven, Dishwasher, Gas Cooktop, Disposal
- Laundry: Inside, Laundry Room, Upper Level
Features
- Breakfast Area, Crown Molding, Separate/Formal Dining Room, Open Floorplan, Pantry, Quartz Counters, Bedroom on Main Level, Loft, Walk-In Pantry
- Flooring: Laminate, Tile
- Doors: Sliding Doors
- Windows: Plantation Shutters
- Has fireplace: Yes
- Fireplace features: Family Room
- Common walls with other units/homes: No Common Walls
Interior area
- Total interior livable area: 3,650 sqft
Property
Parking
- Total spaces: 3
- Parking features: Direct Access, Door-Single, Garage Faces Front, Garage
- Attached garage spaces: 3
Features
- Levels: Two
- Stories: 2
- Entry location: 1
- Patio & porch: Concrete, Patio, Porch
- Has private pool: Yes
- Pool features: Community, Private, Association
- Has spa: Yes
- Spa features: Association, Community, Private
- Has view: Yes
- View description: Mountain(s), Neighborhood
Lot
- Size: 5,662 Square Feet
- Features: Back Yard, Close to Clubhouse, Front Yard, Landscaped
Details
- Parcel number: 290432022
- Special conditions: Standard
Construction
Type & style
- Home type: SingleFamily
- Property subtype: Single Family Residence
Materials
- Roof: Tile
Condition
- Turnkey
- New construction: No
- Year built: 2004
Utilities & green energy
- Sewer: Public Sewer
- Water: Public
Community & HOA
Community
- Features: Biking, Curbs, Dog Park, Foothills, Hiking, Park, Street Lights, Sidewalks, Pool
- Security: 24 Hour Security
- Subdivision: Sycamore Creek
HOA
- Has HOA: Yes
- Amenities included: Clubhouse, Horse Trails, Outdoor Cooking Area, Barbecue, Picnic Area, Playground, Pool, Recreation Room, Spa/Hot Tub
- HOA fee: $85 monthly
- HOA name: Sycamore Creek
- HOA phone: 951-277-3257
Location
- Region: Corona
Financial & listing details
- Price per square foot: $249/sqft
- Tax assessed value: $806,517
- Date on market: 10/10/2025
- Listing terms: Cash,Conventional,FHA,VA Loan