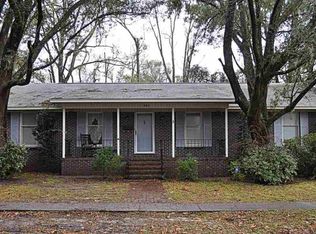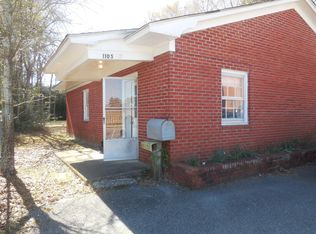Charming 3 bedroom 2 bath home in historic Conway! Home offers two levels, with Master bedroom and bathroom downstairs and 2 bedrooms and bath upstairs. There is also an extra bedroom-like attic space. Kitchen with new cabinets and wood laminate flooring throughout the downstairs! Former owner removed oil furnace with intention to install HVAC. Home does currently not have central heat or air, but does have a window unit as well as space heaters that do convey. Home has fireplace, however gas was removed by former owner. Spacious fenced backyard! Located just across from Conway Middle School! Walk to the Horry County Museum or the Conway Library! Less than 2mi to shopping at the Coastal Centre!
This property is off market, which means it's not currently listed for sale or rent on Zillow. This may be different from what's available on other websites or public sources.



