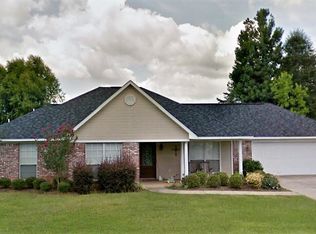This 2 bedroom and 2 bath brick home built in 2006 is a great home and features a large family room with a gas log fireplace (not hooked up). This is an open floor plan and a split plan. The kitchen has a bar, a pantry and good cabinet space. The master bedroom is spacious and the master bath has whirlpool and separate shower. The walk-in closet is good sized. Also there is a nice patio on the rear of home along with partial privacy fencing. The two car garage feature a pull clown stairs with some floored storage space. This is a great specious home ready for you to it make your own. Call your Realtor today for your viewing. Don't miss out.
This property is off market, which means it's not currently listed for sale or rent on Zillow. This may be different from what's available on other websites or public sources.

