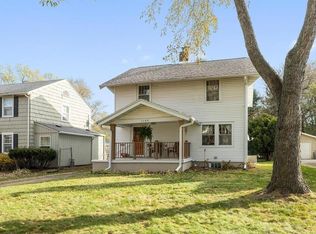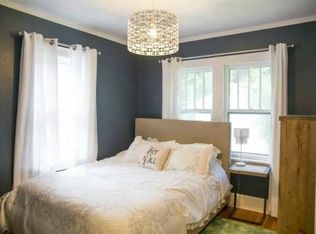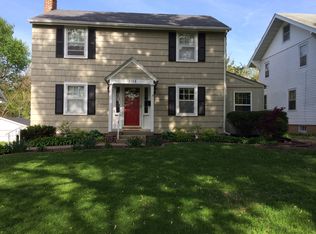Sold for $290,000 on 06/12/25
$290,000
1107 46th St, Des Moines, IA 50311
3beds
1,476sqft
Single Family Residence
Built in 1926
6,229.08 Square Feet Lot
$291,800 Zestimate®
$196/sqft
$1,906 Estimated rent
Home value
$291,800
$277,000 - $306,000
$1,906/mo
Zestimate® history
Loading...
Owner options
Explore your selling options
What's special
The home you've been looking for! This 3-bedrooms, 2-bathrooms Craftsman
1.5 story home is nestled in one of Des Moines' most historic neighborhoods. Features include classic
architectural details throughout, hardwood floors, a spacious front porch, wood fireplace, recreational
space in the lower-level, and an inviting layout perfect for modern living. The detached garage is tandem
and the backyard is great for seasonal gatherings and activities. Enjoy living on a beautiful, tree-lined
street minutes from local shops, restaurants, cafes, and Des Moines' landmarks- this is truly a perfect
blend of charm and convenience. Don't miss out on this exciting opportunity and schedule a showing to
see this home today!
Zillow last checked: 8 hours ago
Listing updated: June 13, 2025 at 06:21am
Listed by:
Michael Caligiuri 515-577-3621,
Iowa Realty Mills Crossing
Bought with:
DIANE TODD BROWN
Iowa Realty Mills Crossing
Source: DMMLS,MLS#: 717289 Originating MLS: Des Moines Area Association of REALTORS
Originating MLS: Des Moines Area Association of REALTORS
Facts & features
Interior
Bedrooms & bathrooms
- Bedrooms: 3
- Bathrooms: 2
- Full bathrooms: 1
- 1/2 bathrooms: 1
- Main level bedrooms: 2
Heating
- Forced Air, Gas, Natural Gas
Cooling
- Central Air
Appliances
- Included: Built-In Oven, Cooktop, Dryer, Dishwasher, Refrigerator, Washer
Features
- Dining Area, Window Treatments
- Flooring: Hardwood, Tile
- Basement: Partially Finished
- Number of fireplaces: 1
- Fireplace features: Wood Burning
Interior area
- Total structure area: 1,476
- Total interior livable area: 1,476 sqft
- Finished area below ground: 500
Property
Parking
- Total spaces: 1
- Parking features: Detached, Garage, One Car Garage, Tandem
- Garage spaces: 1
Features
- Levels: One and One Half
- Stories: 1
Lot
- Size: 6,229 sqft
- Dimensions: 50 x 125
- Features: Rectangular Lot
Details
- Parcel number: 09004012000000
- Zoning: RES
Construction
Type & style
- Home type: SingleFamily
- Architectural style: Craftsman,One and One Half Story
- Property subtype: Single Family Residence
Materials
- Metal Siding
- Foundation: Brick/Mortar
- Roof: Asphalt,Shingle
Condition
- Year built: 1926
Utilities & green energy
- Sewer: Public Sewer
- Water: Public
Community & neighborhood
Security
- Security features: Smoke Detector(s)
Location
- Region: Des Moines
Other
Other facts
- Listing terms: Cash,Conventional,FHA,VA Loan
- Road surface type: Concrete
Price history
| Date | Event | Price |
|---|---|---|
| 6/12/2025 | Sold | $290,000+0%$196/sqft |
Source: | ||
| 5/7/2025 | Pending sale | $289,900$196/sqft |
Source: | ||
| 5/5/2025 | Listed for sale | $289,900+18.3%$196/sqft |
Source: | ||
| 5/24/2021 | Sold | $245,000+2.1%$166/sqft |
Source: | ||
| 4/27/2021 | Pending sale | $239,900$163/sqft |
Source: | ||
Public tax history
| Year | Property taxes | Tax assessment |
|---|---|---|
| 2024 | $4,878 +1.5% | $258,400 |
| 2023 | $4,804 +0.8% | $258,400 +21.5% |
| 2022 | $4,766 -1% | $212,700 |
Find assessor info on the county website
Neighborhood: Waveland Park
Nearby schools
GreatSchools rating
- 5/10Hubbell Elementary SchoolGrades: K-5Distance: 0.4 mi
- 5/10Merrill Middle SchoolGrades: 6-8Distance: 1.1 mi
- 4/10Roosevelt High SchoolGrades: 9-12Distance: 0.4 mi
Schools provided by the listing agent
- District: Des Moines Independent
Source: DMMLS. This data may not be complete. We recommend contacting the local school district to confirm school assignments for this home.

Get pre-qualified for a loan
At Zillow Home Loans, we can pre-qualify you in as little as 5 minutes with no impact to your credit score.An equal housing lender. NMLS #10287.
Sell for more on Zillow
Get a free Zillow Showcase℠ listing and you could sell for .
$291,800
2% more+ $5,836
With Zillow Showcase(estimated)
$297,636

