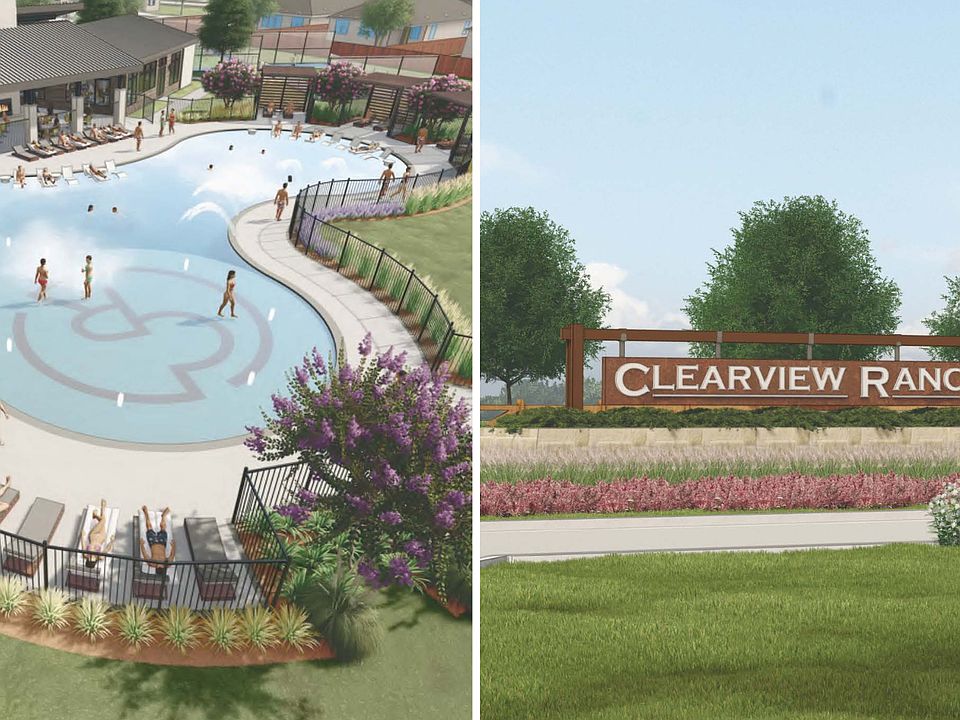Our famous Rockwall floor plan is a single-story 4-bedroom 3-bath home and features an open family room perfect for relaxing or entertaining. Luxury vinyl plank flooring flows throughout the main living areas and into the private study with glass French doors at the rear of the home. The deluxe kitchen features white shaker-style cabinetry, Misty Carrara quartz countertops, a single-bowl sink, pot-and-pan drawers under the gas cooktop, a pull-out trash drawer in the island and pendant lighting overhead. A full GE stainless steel appliance package including gas cooktop, built-in oven, and microwave are ready for your gourmet meals. The primary suite offers a spa-like bath with dual vanities, a garden tub, and a glass-enclosed tile shower. A secondary bedroom and bathis tucked away from the others, providing a comfortable retreat for guests or in-laws. Thoughtful details include wall-mounted outlets in the family room and master bedroom for future flat-screen TVs, making this home perfect for both daily living and hosting friends and family.Your Pacesetter Home comes equipped with a suite of smart features designed to enhance everyday living.-Ring Video Doorbell-Brillant Smart Home System to control lighting and music-Honeywell Smart T6 Thermostat for energy savings-WiFi-enabled Garage Door-Rainbird Wifi-capable Sprinkler SystemPlus, enjoy added support with White Glove Service - a personalized, post-closing appointment to get all your smart home features connected and ready
New construction
$414,990
1107 Angus Ln, Royse City, TX 75189
4beds
2,324sqft
Single Family Residence
Built in 2025
-- sqft lot
$411,300 Zestimate®
$179/sqft
$-- HOA
What's special
Wall-mounted outletsOpen family roomMisty carrara quartz countertopsPendant lightingDeluxe kitchenGlass-enclosed tile showerPull-out trash drawer
This home is based on the Rockwall plan.
- 9 days |
- 48 |
- 6 |
Zillow last checked: 22 hours ago
Listing updated: 22 hours ago
Listed by:
Pacesetter Homes Texas
Source: Pacesetter Homes
Travel times
Schedule tour
Select your preferred tour type — either in-person or real-time video tour — then discuss available options with the builder representative you're connected with.
Facts & features
Interior
Bedrooms & bathrooms
- Bedrooms: 4
- Bathrooms: 3
- Full bathrooms: 3
Interior area
- Total interior livable area: 2,324 sqft
Property
Parking
- Total spaces: 2
- Parking features: Garage
- Garage spaces: 2
Features
- Levels: 1.0
- Stories: 1
Construction
Type & style
- Home type: SingleFamily
- Property subtype: Single Family Residence
Condition
- New Construction
- New construction: Yes
- Year built: 2025
Details
- Builder name: Pacesetter Homes Texas
Community & HOA
Community
- Subdivision: Clearview Ranch
HOA
- Has HOA: Yes
Location
- Region: Royse City
Financial & listing details
- Price per square foot: $179/sqft
- Date on market: 10/17/2025
About the community
Welcome to Clearview Ranch! Located in Royse City, this community offers the opportunity to choose from a variety of homesites, floor plans, design options, and finishes you can personalize to meet your style needs. Whether you're looking for open-concept layouts, stylish finishes, or plenty of personalization options, there's a perfect home waiting for you in Clearview Ranch. The community boasts exceptional amenities, including a refreshing pool with shady cabanas and a fully-equipped amenity center. Enjoy the outdoors with scenic walking trails, pocket parks, and even a dedicated dog park for your furry family members. You'll love living among quiet country roads while maintaining proximity to every day conveniences including restaurants, retail, and grocery stores.
Source: Pacesetter Homes

