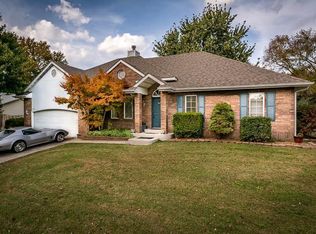Check out this freshly renovated three bedroom home in Ozark with large open rooms, neutral paint throughout, and terrific back yard. Vaulted living room with brick fireplace, large kitchen with lots of cabinetry, and updated bathrooms! Conveniently located just east of hwy. 65- close to shopping, with easy access to Springfield or Branson!
This property is off market, which means it's not currently listed for sale or rent on Zillow. This may be different from what's available on other websites or public sources.

