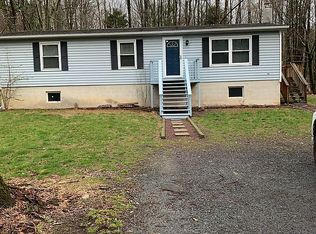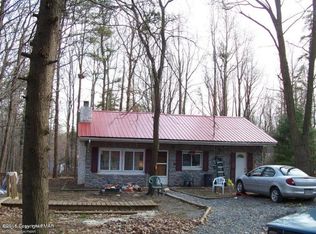Charmer with you in mind for copy ranch on .45 acres with fence surrounding property. 2Bedrooms, 1 Bath, Kitchen, Living Room, & Sunroom. Excellent condition, all appliances included! Sliders to huge yard for extended living. Great for small family or retired or just starting out couples. Low cost living! Wood stove and hearth in living room keeps you cozy when snow armies. Keep it simple home with no care exterior duwt. Totally renovated easy show. Please make an offer!Brokered And Advertised By: Cristina PrimroseListing Agent: Cristina Primrose
This property is off market, which means it's not currently listed for sale or rent on Zillow. This may be different from what's available on other websites or public sources.


