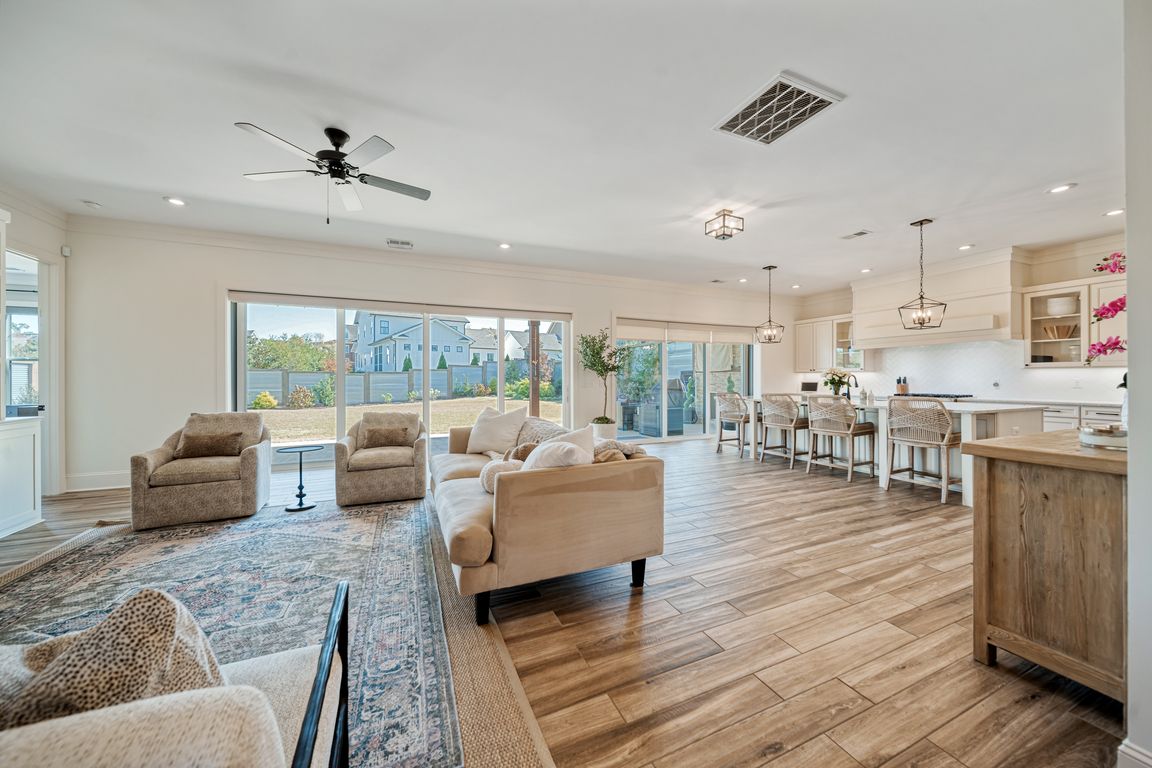
For sale
$985,000
4beds
3,545sqft
1107 Britton Creek Ct, Lexington, SC 29072
4beds
3,545sqft
Single family residence
Built in 2020
9,583 sqft
3 Attached garage spaces
$278 price/sqft
What's special
Stone fireplaceOutdoor fireplaceCorner-lot homeOversized island with seatingLarge private corner lotStainless steel appliancesBright open floor plan
Welcome to this beautifully crafted four bedroom, corner-lot home located in the Vineyard District of Saluda River Club! The main living area features a bright, open floor plan that seamlessly connects the living room, dining area, and chef-inspired kitchen. Expansive windows and sliding doors fill the main level with natural light ...
- 17 days |
- 2,743 |
- 145 |
Source: Consolidated MLS,MLS#: 621185
Travel times
Living Room
Kitchen
Primary Bedroom
Zillow last checked: 8 hours ago
Listing updated: November 11, 2025 at 01:07pm
Listed by:
Sarah Bennett,
Better Homes and Gardens Real Est Medley
Source: Consolidated MLS,MLS#: 621185
Facts & features
Interior
Bedrooms & bathrooms
- Bedrooms: 4
- Bathrooms: 6
- Full bathrooms: 4
- 1/2 bathrooms: 2
- Partial bathrooms: 2
- Main level bathrooms: 2
Rooms
- Room types: Loft
Primary bedroom
- Features: Double Vanity, Bath-Private, Separate Shower, Walk-In Closet(s), High Ceilings, Ceiling Fan(s), Closet-Private, Recessed Lighting, Separate Water Closet
- Level: Main
Bedroom 2
- Features: Bath-Private, Walk-In Closet(s), Closet-Private
- Level: Second
Bedroom 3
- Features: Bath-Private, Walk-In Closet(s), Closet-Private
- Level: Second
Bedroom 4
- Features: Bath-Private, Closet-Private
- Level: Second
Dining room
- Features: Molding, High Ceilings, Recessed Lighting
Kitchen
- Features: Eat-in Kitchen, Kitchen Island, Pantry, Floors-Tile, Backsplash-Tiled, Cabinets-Painted, Recessed Lighting, Counter Tops-Quartz
Living room
- Features: Books, Fireplace, Molding, Ceilings-High (over 9 Ft), Recessed Lights
Heating
- Central
Cooling
- Central Air
Appliances
- Included: Built-In Range, Gas Range, Dishwasher, Disposal, Refrigerator, Microwave Built In, Tankless Water Heater
- Laundry: Heated Space, Main Level
Features
- Flooring: Tile, Carpet
- Has basement: No
- Number of fireplaces: 1
- Fireplace features: Outside, Gas Log-Natural
Interior area
- Total structure area: 3,545
- Total interior livable area: 3,545 sqft
Property
Parking
- Total spaces: 3
- Parking features: Garage - Attached
- Attached garage spaces: 3
Features
- Stories: 2
- Exterior features: Gutters - Full
- Fencing: Privacy,Rear Only Other
Lot
- Size: 9,583.2 Square Feet
- Features: Sprinkler
Details
- Parcel number: 00350103138
Construction
Type & style
- Home type: SingleFamily
- Architectural style: Craftsman
- Property subtype: Single Family Residence
Materials
- Fiber Cement-Hardy Plank
- Foundation: Slab
Condition
- New construction: No
- Year built: 2020
Utilities & green energy
- Sewer: Public Sewer
- Water: Public
Community & HOA
Community
- Subdivision: SALUDA RIVER CLUB
HOA
- Has HOA: Yes
- Services included: Clubhouse, Common Area Maintenance, Front Yard Maintenance, Playground, Pool, Security, Sprinkler, Green Areas
Location
- Region: Lexington
Financial & listing details
- Price per square foot: $278/sqft
- Tax assessed value: $689,525
- Annual tax amount: $3,943
- Date on market: 11/7/2025
- Listing agreement: Exclusive Right To Sell
- Road surface type: Paved