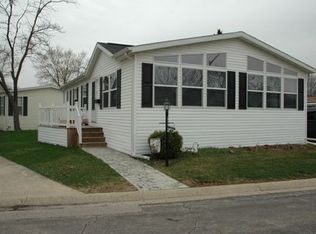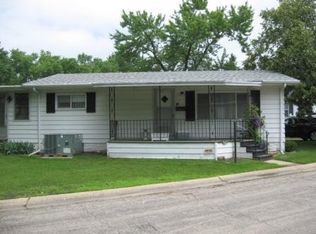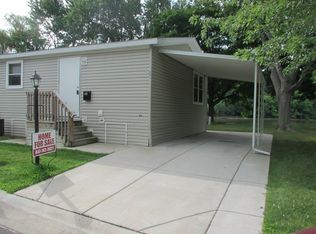Closed
$75,000
1107 Candida Rd, Elgin, IL 60123
2beds
1,344sqft
Single Family Residence
Built in 1993
-- sqft lot
$76,800 Zestimate®
$56/sqft
$2,379 Estimated rent
Home value
$76,800
$69,000 - $85,000
$2,379/mo
Zestimate® history
Loading...
Owner options
Explore your selling options
What's special
Your dream home awaits in Willow Lake Estates! Step into this custom-built, one-of-a-kind manufactured home in the vibrant 55+ community of Willow Lake Estates. Crafted with quality 2x6 construction to keep you cozy & warm in the winter and cool in the summer (mobile homes are typically 2x2 or 2x4 construction), this home offers the perfect blend of comfort and convenience. Compared to standard 2x4 construction, these thicker, stronger walls provide superior durability, better insulation for lower energy costs, and a quieter, more comfortable living environment. Featuring 2 bedrooms plus a versatile den/TV room (easily convertible to a third bedroom) and 2 full baths, this home is a true gem. Enjoy the spacious living and dining area with vaulted ceilings, and skylights in the kitchen, laundry & hall bath. The kitchen is outfitted with beautiful wood cabinets and abundant storage including a pantry. The primary bedroom offers a ceiling fan, generous closet space, and a private bath with a brand-new handicap shower, complete with built-in seating and grab bars. The second bedroom boasts a garden window, ceiling fan, and another large closet, while the hall bath is perfect for guests. A laundry room leads to an expansive, dry-walled 2-car tandem garage, offering excellent storage and workspace. New carpet in the living and dining room and all the bedrooms; new vinyl plank flooring in the kitchen and laundry room! Living in Willow Lake Estates means enjoying top-notch amenities, including a future heated swimming pool (under construction), a private stocked lake, and a clubhouse with a fitness area and library. Participate in fun activities like crafts, ceramics, exercise groups, clubs, and social events, all while having your lawn care and snow removal included in the site lot rent. Conveniently located near I-90, METRA stations, PACE, shopping, and dining, this community is situated along the picturesque Fox River, offering a beautiful setting to relax and unwind. This home has been well maintained but is being sold "AS-IS". Act now! Don't miss your chance to own this one-of-a-kind manufactured home. Call today to schedule a tour and make it yours. (Please note: A rental application, credit check, and background check are required by Willow Lake Estates management before title transfer.) NO RENTALS ALLOWED.
Zillow last checked: 8 hours ago
Listing updated: July 03, 2025 at 01:01am
Listing courtesy of:
Carol Juntunen 224-523-2217,
Baird & Warner
Bought with:
Karen Osswald
KORE Properties
Source: MRED as distributed by MLS GRID,MLS#: 12263361
Facts & features
Interior
Bedrooms & bathrooms
- Bedrooms: 2
- Bathrooms: 2
- Full bathrooms: 2
Primary bedroom
- Features: Flooring (Carpet), Bathroom (Full, Lever/Easy to use faucets, Shower Only)
- Level: Main
- Area: 180 Square Feet
- Dimensions: 12X15
Bedroom 2
- Features: Flooring (Carpet)
- Level: Main
- Area: 110 Square Feet
- Dimensions: 10X11
Den
- Level: Main
- Area: 110 Square Feet
- Dimensions: 10X11
Dining room
- Features: Flooring (Carpet)
- Level: Main
- Area: 156 Square Feet
- Dimensions: 12X13
Kitchen
- Features: Kitchen (Pantry-Closet), Flooring (Other)
- Level: Main
- Area: 168 Square Feet
- Dimensions: 12X14
Laundry
- Features: Flooring (Other)
- Level: Main
- Area: 48 Square Feet
- Dimensions: 6X8
Living room
- Features: Flooring (Carpet)
- Level: Main
- Area: 286 Square Feet
- Dimensions: 11X26
Heating
- Natural Gas
Cooling
- Central Air
Appliances
- Included: Microwave, Dishwasher, Refrigerator, Washer, Dryer
- Laundry: Main Level, Gas Dryer Hookup, In Unit
Features
- Cathedral Ceiling(s), 1st Floor Bedroom, 1st Floor Full Bath, Built-in Features, Open Floorplan, Pantry
- Windows: Skylight(s)
- Basement: None
Interior area
- Total structure area: 1,344
- Total interior livable area: 1,344 sqft
Property
Parking
- Total spaces: 3
- Parking features: Concrete, Garage Door Opener, On Site, Garage Owned, Attached, Driveway, Owned, Garage
- Attached garage spaces: 2
- Has uncovered spaces: Yes
Accessibility
- Accessibility features: Bath Grab Bars, Disability Access
Features
- Patio & porch: Patio
Details
- Parcel number: 0000000000
- Special conditions: Third Party Approval
Construction
Type & style
- Home type: SingleFamily
- Architectural style: Ranch
- Property subtype: Single Family Residence
Materials
- Vinyl Siding
- Roof: Asphalt
Condition
- New construction: No
- Year built: 1993
Details
- Builder model: SHAMROCK
Utilities & green energy
- Electric: Circuit Breakers
- Sewer: Public Sewer
- Water: Public
Community & neighborhood
Community
- Community features: Clubhouse, Pool, Lake, Dock, Water Rights, Curbs, Street Lights, Street Paved
Location
- Region: Elgin
- Subdivision: Willow Lake Estates
HOA & financial
HOA
- Has HOA: Yes
- HOA fee: $1,155 monthly
- Services included: Clubhouse, Exercise Facilities, Pool, Lawn Care, Snow Removal, Lake Rights
Other
Other facts
- Has irrigation water rights: Yes
- Listing terms: Cash
- Ownership: Leasehold
Price history
| Date | Event | Price |
|---|---|---|
| 7/1/2025 | Sold | $75,000$56/sqft |
Source: | ||
| 5/30/2025 | Contingent | $75,000$56/sqft |
Source: | ||
| 1/2/2025 | Listed for sale | $75,000$56/sqft |
Source: | ||
| 12/23/2024 | Listing removed | $75,000$56/sqft |
Source: | ||
| 7/31/2024 | Listed for sale | $75,000$56/sqft |
Source: | ||
Public tax history
Tax history is unavailable.
Neighborhood: 60123
Nearby schools
GreatSchools rating
- 6/10Century Oaks Elementary SchoolGrades: PK-6Distance: 1.7 mi
- 2/10Kimball Middle SchoolGrades: 7-8Distance: 2.1 mi
- 2/10Larkin High SchoolGrades: 9-12Distance: 2.8 mi
Schools provided by the listing agent
- District: 46
Source: MRED as distributed by MLS GRID. This data may not be complete. We recommend contacting the local school district to confirm school assignments for this home.
Get a cash offer in 3 minutes
Find out how much your home could sell for in as little as 3 minutes with a no-obligation cash offer.
Estimated market value
$76,800


