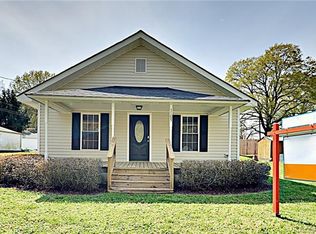Lovely home with updated kitchen with granite countertops, Stainless steel appliances like a cooktop stove, breakfast area, and ceramic tile flooring. Build-in 1960 full brick with vinyl siding where the garage has made into your bonus room with new heat and AC in a window unit. Lovely brick wall plus a storage closet. The great room and three bedrooms have the vintage hardwood flooring from 1960. The back yard has a shed and particle privacy fence. The roof was replaced in 2020. The new owners can make this place their new home easy close to everything in Monroe and Charlotte with I-485.
This property is off market, which means it's not currently listed for sale or rent on Zillow. This may be different from what's available on other websites or public sources.
