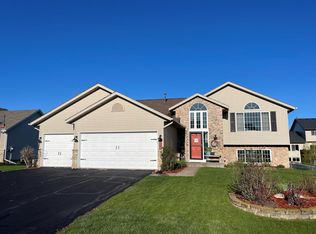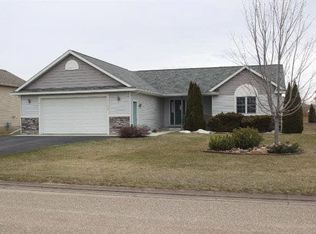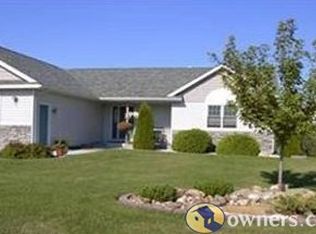Closed
$370,000
1107 Cheyenne Street, Roberts, WI 54023
4beds
2,174sqft
Single Family Residence
Built in 2002
0.29 Acres Lot
$379,300 Zestimate®
$170/sqft
$2,615 Estimated rent
Home value
$379,300
$326,000 - $440,000
$2,615/mo
Zestimate® history
Loading...
Owner options
Explore your selling options
What's special
A beautiful 4 bed 3 bath home is now available in the sought after Rolling Meadows neighborhood in Roberts! The charm and character throughout the home does not go unnoticed. The main floor offers a bright and open concept with vaulted ceilings, large windows, and huge center island. The kitchen and living room features plank flooring, modern fixtures, stainless appliances, white tile backsplash and MORE. The oversized deck is the perfect spot for outdoor living with an attached pergola and sight over the fenced in backyard. Head down the hall to find your primary bedroom with a private full bath and walk in closet. Find a full guest bath and 2nd bedroom just across the hall. The walkout lower level is the perfect family room, enough space for movie night and a spot to play/workout! 2 more bedrooms and a bath wrap up the lower level. This home will instantly win you over, don?t wait to see it!
Zillow last checked: 8 hours ago
Listing updated: March 18, 2025 at 05:58pm
Listed by:
Abby Zezza 715-307-7032,
RE/MAX Results-Hudson
Bought with:
Jennifer Kuehl
Source: WIREX MLS,MLS#: 1581409 Originating MLS: REALTORS Association of Northwestern WI
Originating MLS: REALTORS Association of Northwestern WI
Facts & features
Interior
Bedrooms & bathrooms
- Bedrooms: 4
- Bathrooms: 3
- Full bathrooms: 1
- 1/2 bathrooms: 2
Primary bedroom
- Level: Upper
- Area: 182
- Dimensions: 13 x 14
Bedroom 2
- Level: Upper
- Area: 154
- Dimensions: 14 x 11
Bedroom 3
- Level: Lower
- Area: 143
- Dimensions: 11 x 13
Bedroom 4
- Level: Lower
- Area: 99
- Dimensions: 11 x 9
Family room
- Level: Lower
- Area: 414
- Dimensions: 18 x 23
Kitchen
- Level: Upper
- Area: 110
- Dimensions: 10 x 11
Living room
- Level: Upper
- Area: 312
- Dimensions: 13 x 24
Heating
- Natural Gas, Forced Air
Cooling
- Central Air
Appliances
- Included: Dishwasher, Dryer, Microwave, Range/Oven, Range Hood, Refrigerator, Washer, Water Softener
Features
- Basement: Full,Walk-Out Access,Block
Interior area
- Total structure area: 2,174
- Total interior livable area: 2,174 sqft
- Finished area above ground: 1,163
- Finished area below ground: 1,011
Property
Parking
- Total spaces: 3
- Parking features: 3 Car, Attached
- Attached garage spaces: 3
Features
- Levels: Bi-Level
- Patio & porch: Deck, Patio, Patio-Brick
Lot
- Size: 0.29 Acres
Details
- Parcel number: 176106340000
- Zoning: Residential
Construction
Type & style
- Home type: SingleFamily
- Property subtype: Single Family Residence
Materials
- Brick, Stone
Condition
- 21+ Years
- New construction: No
- Year built: 2002
Utilities & green energy
- Electric: Circuit Breakers
- Sewer: Public Sewer
- Water: Public
Community & neighborhood
Location
- Region: Roberts
- Municipality: Unknown
Price history
| Date | Event | Price |
|---|---|---|
| 6/26/2024 | Sold | $370,000+0%$170/sqft |
Source: | ||
| 6/4/2024 | Pending sale | $369,900$170/sqft |
Source: | ||
| 5/22/2024 | Contingent | $369,900$170/sqft |
Source: | ||
| 5/2/2024 | Listed for sale | $369,900+61.5%$170/sqft |
Source: | ||
| 8/19/2016 | Sold | $229,000-4.6%$105/sqft |
Source: Public Record | ||
Public tax history
| Year | Property taxes | Tax assessment |
|---|---|---|
| 2024 | $5,510 -10.2% | $353,700 +54.6% |
| 2023 | $6,138 +20.7% | $228,800 |
| 2022 | $5,084 +6.4% | $228,800 |
Find assessor info on the county website
Neighborhood: 54023
Nearby schools
GreatSchools rating
- 6/10Saint Croix Central Elementary SchoolGrades: PK-4Distance: 1.2 mi
- 8/10Saint Croix Central Middle SchoolGrades: 5-8Distance: 5.2 mi
- 4/10Saint Croix Central High SchoolGrades: 9-12Distance: 4.6 mi
Schools provided by the listing agent
- District: St Croix Central
Source: WIREX MLS. This data may not be complete. We recommend contacting the local school district to confirm school assignments for this home.

Get pre-qualified for a loan
At Zillow Home Loans, we can pre-qualify you in as little as 5 minutes with no impact to your credit score.An equal housing lender. NMLS #10287.
Sell for more on Zillow
Get a free Zillow Showcase℠ listing and you could sell for .
$379,300
2% more+ $7,586
With Zillow Showcase(estimated)
$386,886

