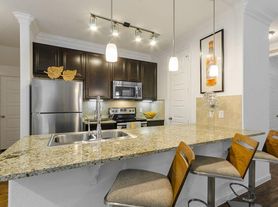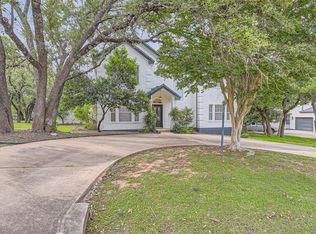Discover the charm of this open-concept home set in the tranquil community of Serene Hills. Designed for the ease of single-level living, the interiors are filled with natural light and thoughtfully spacious. At the heart of the home, the kitchen shines with stainless steel appliances, quartz countertops, contemporary lighting, a generous walk-in pantry, and seamless access to the dining area. The living room flows effortlessly to the outdoor patio, where a built-in stainless steel gas grill and refrigerator create the perfect setting for entertaining. The flat backyard is ideal for families, complete with a wooden playscape, a delightful playhouse, and plenty of room for a future pool. The primary suite offers a private retreat with direct backyard access and a spa-like bath featuring double vanities, a freestanding tub, a walk-in shower, and a spacious closet. Upstairs, a versatile secondary living area awaits perfect for play, media, or flex use along with a fourth bedroom, full bath, and two oversized storage closets, ideal for holiday décor, toys, or hobbies. Just 10 minutes from the Hill Country Galleria, you'll enjoy convenient access to shopping, dining, and entertainment. Located within the acclaimed Lake Travis Independent School District and minutes from lakes, hiking, and biking trails, this home offers the perfect balance of comfort, convenience, and community.
House for rent
$4,900/mo
1107 Crestone Stream Dr, Lakeway, TX 78738
4beds
3,366sqft
Price may not include required fees and charges.
Singlefamily
Available now
Dogs OK
Central air, ceiling fan
Electric dryer hookup laundry
5 Attached garage spaces parking
Natural gas, central, fireplace
What's special
Contemporary lightingWooden playscapeDelightful playhouseQuartz countertopsSingle-level livingSpacious closetFreestanding tub
- 75 days |
- -- |
- -- |
Zillow last checked: 8 hours ago
Listing updated: December 02, 2025 at 12:14pm
Travel times
Looking to buy when your lease ends?
Consider a first-time homebuyer savings account designed to grow your down payment with up to a 6% match & a competitive APY.
Facts & features
Interior
Bedrooms & bathrooms
- Bedrooms: 4
- Bathrooms: 4
- Full bathrooms: 3
- 1/2 bathrooms: 1
Heating
- Natural Gas, Central, Fireplace
Cooling
- Central Air, Ceiling Fan
Appliances
- Included: Dishwasher, Disposal, Double Oven, Microwave, Oven, Range, WD Hookup
- Laundry: Electric Dryer Hookup, Gas Dryer Hookup, Hookups, Laundry Room, Main Level, Washer Hookup
Features
- Breakfast Bar, Ceiling Fan(s), Coffered Ceiling(s), Double Vanity, Electric Dryer Hookup, Exhaust Fan, Gas Dryer Hookup, Granite Counters, High Speed Internet, Kitchen Island, Open Floorplan, Primary Bedroom on Main, Recessed Lighting, Storage, WD Hookup, Walk-In Closet(s), Washer Hookup
- Flooring: Carpet, Tile, Wood
- Has fireplace: Yes
Interior area
- Total interior livable area: 3,366 sqft
Property
Parking
- Total spaces: 5
- Parking features: Attached, Driveway, Covered
- Has attached garage: Yes
- Details: Contact manager
Features
- Stories: 2
- Exterior features: Contact manager
- Has view: Yes
- View description: Contact manager
Details
- Parcel number: 832229
Construction
Type & style
- Home type: SingleFamily
- Property subtype: SingleFamily
Materials
- Roof: Composition
Condition
- Year built: 2019
Community & HOA
Location
- Region: Lakeway
Financial & listing details
- Lease term: 12 Months
Price history
| Date | Event | Price |
|---|---|---|
| 11/21/2025 | Price change | $4,900-6.7%$1/sqft |
Source: Unlock MLS #2355582 | ||
| 9/20/2025 | Listed for rent | $5,250$2/sqft |
Source: Unlock MLS #2355582 | ||
| 3/11/2025 | Listing removed | $5,250$2/sqft |
Source: Zillow Rentals | ||
| 10/21/2024 | Listed for rent | $5,250$2/sqft |
Source: Zillow Rentals | ||
| 10/15/2024 | Listing removed | $1,325,000$394/sqft |
Source: | ||

