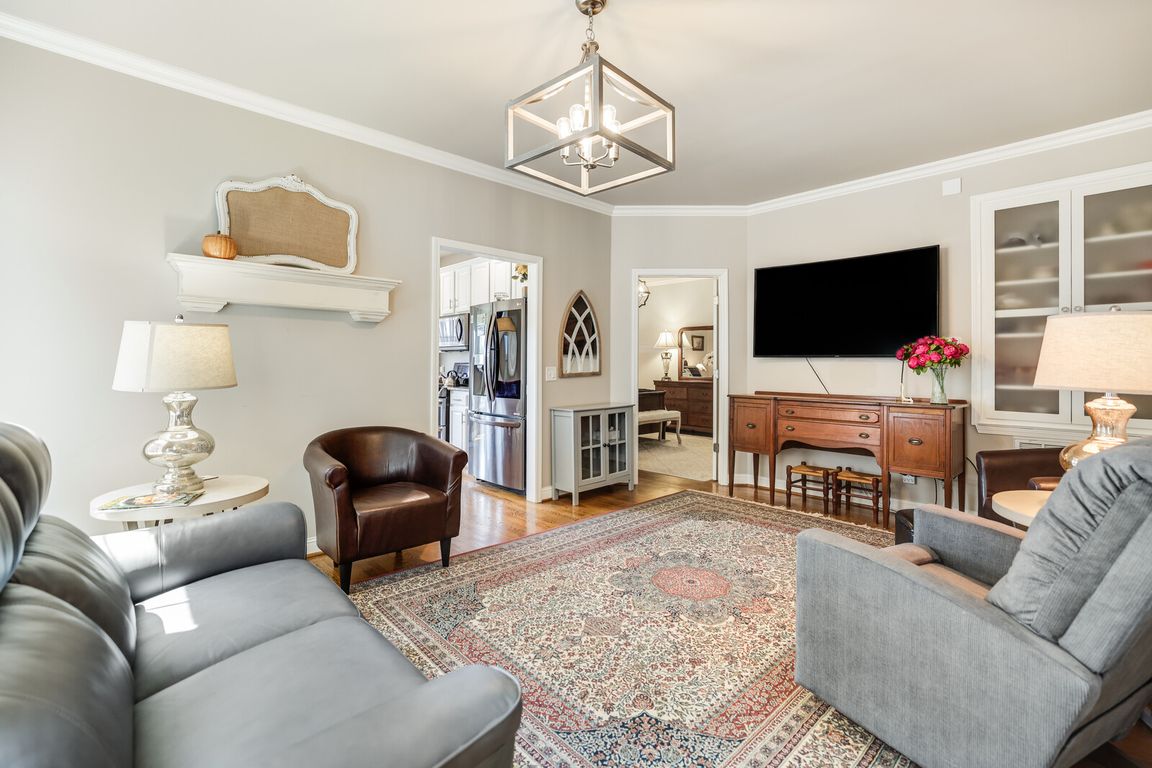
ActivePrice cut: $25K (10/14)
$600,000
3beds
2,850sqft
1107 Culpepper Cir, Franklin, TN 37064
3beds
2,850sqft
Townhouse, residential, condominium
Built in 1999
2 Attached garage spaces
$211 price/sqft
$313 monthly HOA fee
What's special
Fully finished walkout basementValuable living spaceWalk-in closetClassic brick exteriorConvenient half bathMain-level primary suiteSerene golf course views
Welcome to this wonderful end-unit townhouse in Franklin, TN, perfectly positioned to capture stunning views of the 8th hole tee box from the spacious deck and lower patio. With a classic brick exterior, this home boasts charm on the inside & out. The modern kitchen features stainless steel appliances, white cabinetry, ...
- 75 days |
- 1,208 |
- 54 |
Likely to sell faster than
Source: RealTracs MLS as distributed by MLS GRID,MLS#: 2994984
Travel times
Living Room
Kitchen
Primary Bedroom
Zillow last checked: 8 hours ago
Listing updated: November 10, 2025 at 08:33am
Listing Provided by:
Gary Ashton 615-301-1650,
The Ashton Real Estate Group of RE/MAX Advantage 615-301-1631,
Sean Patterson 615-430-0219,
The Ashton Real Estate Group of RE/MAX Advantage
Source: RealTracs MLS as distributed by MLS GRID,MLS#: 2994984
Facts & features
Interior
Bedrooms & bathrooms
- Bedrooms: 3
- Bathrooms: 4
- Full bathrooms: 2
- 1/2 bathrooms: 2
- Main level bedrooms: 1
Bedroom 1
- Features: Suite
- Level: Suite
- Area: 195 Square Feet
- Dimensions: 15x13
Bedroom 2
- Features: Walk-In Closet(s)
- Level: Walk-In Closet(s)
- Area: 195 Square Feet
- Dimensions: 15x13
Bedroom 3
- Area: 238 Square Feet
- Dimensions: 14x17
Dining room
- Features: Formal
- Level: Formal
- Area: 221 Square Feet
- Dimensions: 13x17
Kitchen
- Area: 168 Square Feet
- Dimensions: 12x14
Living room
- Area: 323 Square Feet
- Dimensions: 17x19
Other
- Features: Utility Room
- Level: Utility Room
Recreation room
- Features: Basement Level
- Level: Basement Level
- Area: 468 Square Feet
- Dimensions: 18x26
Heating
- Central, Natural Gas
Cooling
- Central Air, Electric
Appliances
- Included: Electric Oven, Cooktop
- Laundry: Electric Dryer Hookup, Washer Hookup
Features
- Ceiling Fan(s), Entrance Foyer, Extra Closets, High Ceilings, Walk-In Closet(s)
- Flooring: Carpet, Wood, Tile
- Basement: Finished,Partial
- Number of fireplaces: 1
- Fireplace features: Living Room
- Common walls with other units/homes: End Unit
Interior area
- Total structure area: 2,850
- Total interior livable area: 2,850 sqft
- Finished area above ground: 2,107
- Finished area below ground: 743
Video & virtual tour
Property
Parking
- Total spaces: 2
- Parking features: Garage Door Opener, Garage Faces Front, Aggregate, Driveway
- Attached garage spaces: 2
- Has uncovered spaces: Yes
Features
- Levels: Three Or More
- Stories: 2
- Patio & porch: Deck, Covered, Porch, Patio
- Pool features: Association
Details
- Parcel number: 094089A B 00100C02809089A
- Special conditions: Standard
Construction
Type & style
- Home type: Townhouse
- Architectural style: Traditional
- Property subtype: Townhouse, Residential, Condominium
- Attached to another structure: Yes
Materials
- Brick, Vinyl Siding
- Roof: Asphalt
Condition
- New construction: No
- Year built: 1999
Utilities & green energy
- Sewer: Public Sewer
- Water: Public
- Utilities for property: Electricity Available, Natural Gas Available, Water Available, Underground Utilities
Community & HOA
Community
- Security: Fire Alarm, Smoke Detector(s)
- Subdivision: Forrest Crossing Sec 12
HOA
- Has HOA: Yes
- Amenities included: Golf Course, Playground, Pool, Sidewalks, Underground Utilities, Trail(s)
- Services included: Maintenance Grounds
- HOA fee: $313 monthly
Location
- Region: Franklin
Financial & listing details
- Price per square foot: $211/sqft
- Tax assessed value: $102,200
- Annual tax amount: $2,893
- Date on market: 9/15/2025
- Electric utility on property: Yes