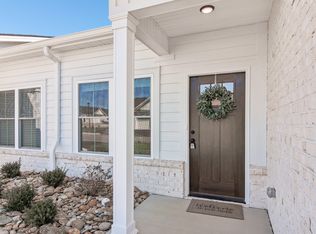Welcome to 1107 Daisy Lane! Come check out this amazing rental now available for you.
As you arrive, you'll be greeted by a charming front porch offering stunning views. Step inside to an inviting open floor plan accentuated by elegant dark wood beams. The spacious kitchen is a true highlight, featuring leathered granite countertops and a farmhouse sink that will make you fall in love at first sight.
This home includes two well-appointed bedrooms and a guest bath on one side, while the master suite enjoys privacy on the opposite side. Head downstairs to discover a versatile space that can serve as a fourth bedroom or a large den, perfect for your needs.
Parking is plentiful with a double car garage and an additional detached garage. Situated on an oversized lot, the property boasts a fully fenced-in yard, a greenhouse, and a covered back porch ideal for entertaining.
First and Last months rent and a security deposit of $1,500. Come and see for yourself what makes 1107 Daisy Lane the perfect place to call home!
Dogs are allowed. No cats allowed. No smoking. First months rent of $2,800 A $1,500 security deposit. One Year leas. Credit and Background Check required. Renters insurance as followed. A.) Liability coverage: $100,000. B.) Personal Property Coverage. C.) Additional Living Expenses. Landlord to pay for lawn care and pest control services. Renter to pay the rest.
House for rent
Accepts Zillow applications
$2,800/mo
1107 Daisy Ln, Jonesborough, TN 37659
3beds
2,070sqft
Price may not include required fees and charges.
Single family residence
Available Mon Sep 1 2025
Dogs OK
Central air
Hookups laundry
Detached parking
Heat pump
What's special
Charming front porchDouble car garageFully fenced-in yardStunning viewsOpen floor planFarmhouse sinkSpacious kitchen
- 16 hours
- on Zillow |
- -- |
- -- |
Travel times
Facts & features
Interior
Bedrooms & bathrooms
- Bedrooms: 3
- Bathrooms: 2
- Full bathrooms: 2
Heating
- Heat Pump
Cooling
- Central Air
Appliances
- Included: Dishwasher, Freezer, Microwave, Oven, Refrigerator, WD Hookup
- Laundry: Hookups
Features
- WD Hookup
- Flooring: Hardwood, Tile
Interior area
- Total interior livable area: 2,070 sqft
Property
Parking
- Parking features: Detached
- Details: Contact manager
Details
- Additional structures: Greenhouse
- Parcel number: 019PA02500000
Construction
Type & style
- Home type: SingleFamily
- Property subtype: Single Family Residence
Community & HOA
Location
- Region: Jonesborough
Financial & listing details
- Lease term: 1 Year
Price history
| Date | Event | Price |
|---|---|---|
| 8/5/2025 | Listed for rent | $2,800$1/sqft |
Source: Zillow Rentals | ||
| 5/23/2024 | Listing removed | -- |
Source: Zillow Rentals | ||
| 5/20/2024 | Listed for rent | $2,800$1/sqft |
Source: Zillow Rentals | ||
| 5/6/2024 | Sold | $455,000$220/sqft |
Source: TVRMLS #9964129 | ||
| 4/8/2024 | Pending sale | $455,000$220/sqft |
Source: TVRMLS #9964129 | ||
![[object Object]](https://photos.zillowstatic.com/fp/2b176b2516d04f65281a494d674d952a-p_i.jpg)
