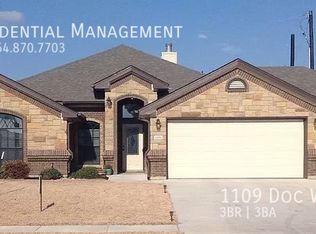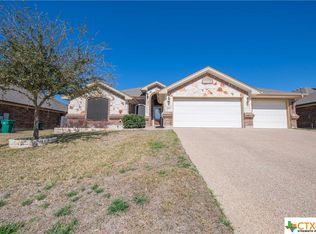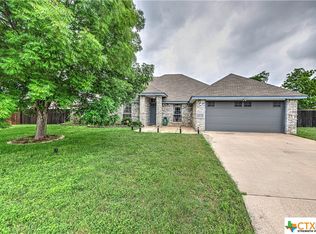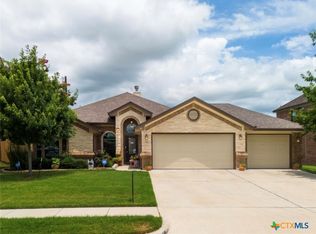Closed
Price Unknown
1107 Doc Whitten Dr, Harker Heights, TX 76548
4beds
2,197sqft
Single Family Residence
Built in 2015
10,693.98 Square Feet Lot
$364,900 Zestimate®
$--/sqft
$1,945 Estimated rent
Home value
$364,900
$336,000 - $394,000
$1,945/mo
Zestimate® history
Loading...
Owner options
Explore your selling options
What's special
PHOTOS COMING SOON. Priced below market value, this beautifully maintained 4-bedroom, 2.5-bath home offers an exceptional blend of comfort, efficiency, and style. Step inside to discover an open-concept layout ideal for both daily living and entertaining. The spacious kitchen and living areas flow seamlessly, while the remodeled primary shower adds a touch of luxury.Energy-efficient upgrades abound, including solar panels, a 22 SEER HVAC system (new), increased spray foam insulation, a whole-home surge protector, reverse osmosis, water filtration system, and a water softener—all designed to keep utility costs low and indoor comfort high. A new Class 4 impact-resistant roof provides peace of mind and may qualify for insurance discounts.Enjoy outdoor living under the large covered back porch, perfect for relaxing or hosting guests. Additional highlights include a rare 3-car garage and thoughtful enhancements throughout the home.Don’t miss this opportunity to own a high-performance home at an unbeatable price!
Zillow last checked: 8 hours ago
Listing updated: June 16, 2025 at 06:41am
Listed by:
Kaitlynn Knotts 254-238-7021,
Homestead Real Estate
Bought with:
Alyssa Marberry, TREC #0826961
All City Real Estate Ltd. Co
Source: Central Texas MLS,MLS#: 579079 Originating MLS: Williamson County Association of REALTORS
Originating MLS: Williamson County Association of REALTORS
Facts & features
Interior
Bedrooms & bathrooms
- Bedrooms: 4
- Bathrooms: 3
- Full bathrooms: 2
- 1/2 bathrooms: 1
Heating
- Electric
Cooling
- Electric, 1 Unit
Appliances
- Included: Double Oven, Dishwasher, Electric Cooktop, Electric Water Heater, Disposal, Microwave, Refrigerator, Water Softener Owned, Water Heater, Some Electric Appliances, Cooktop
- Laundry: Electric Dryer Hookup, Laundry Room
Features
- Tray Ceiling(s), Ceiling Fan(s), Crown Molding, Dining Area, Separate/Formal Dining Room, Double Vanity, Eat-in Kitchen, Jetted Tub, MultipleDining Areas, Open Floorplan, Pull Down Attic Stairs, Recessed Lighting, Split Bedrooms, Storage, Separate Shower, Walk-In Closet(s), Breakfast Bar, Granite Counters, Kitchen/Dining Combo, Pantry, Walk-In Pantry
- Flooring: Carpet, Tile, Wood
- Attic: Pull Down Stairs
- Number of fireplaces: 1
- Fireplace features: Family Room
Interior area
- Total interior livable area: 2,197 sqft
Property
Parking
- Total spaces: 3
- Parking features: Garage
- Garage spaces: 3
Features
- Levels: One
- Stories: 1
- Patio & porch: Covered, Patio, Porch
- Exterior features: Covered Patio, Porch
- Pool features: None
- Has spa: Yes
- Spa features: None
- Fencing: Back Yard,Wood
- Has view: Yes
- View description: None
- Body of water: None
Lot
- Size: 10,693 sqft
Details
- Parcel number: 454353
Construction
Type & style
- Home type: SingleFamily
- Architectural style: Traditional
- Property subtype: Single Family Residence
Materials
- Masonry
- Foundation: Slab
- Roof: Composition,Shingle
Condition
- Resale
- Year built: 2015
Utilities & green energy
- Sewer: Public Sewer
- Water: Public
- Utilities for property: Electricity Available, High Speed Internet Available, Trash Collection Public
Community & neighborhood
Security
- Security features: Gated Community
Community
- Community features: None, Gated, Sidewalks
Location
- Region: Harker Heights
- Subdivision: The Grove At Whitten Place
Other
Other facts
- Listing agreement: Exclusive Right To Sell
- Listing terms: Cash,Conventional,FHA,VA Loan
Price history
| Date | Event | Price |
|---|---|---|
| 6/16/2025 | Pending sale | $360,000$164/sqft |
Source: | ||
| 6/13/2025 | Sold | -- |
Source: | ||
| 5/8/2025 | Contingent | $360,000$164/sqft |
Source: | ||
| 5/6/2025 | Listed for sale | $360,000+24.2%$164/sqft |
Source: | ||
| 5/11/2020 | Sold | -- |
Source: | ||
Public tax history
| Year | Property taxes | Tax assessment |
|---|---|---|
| 2025 | -- | $382,855 +5.4% |
| 2024 | $4,651 +0.9% | $363,206 +2.5% |
| 2023 | $4,610 -21.1% | $354,301 +10% |
Find assessor info on the county website
Neighborhood: 76548
Nearby schools
GreatSchools rating
- 8/10Mountain View Elementary SchoolGrades: PK-5Distance: 1.7 mi
- 3/10Eastern Hills Middle SchoolGrades: 6-8Distance: 1.4 mi
- 5/10Harker Heights High SchoolGrades: 9-12Distance: 0.7 mi
Schools provided by the listing agent
- Elementary: Mountain View Elementary
- Middle: Eastern Hills Middle School
- High: Harker Heights High School
- District: Killeen ISD
Source: Central Texas MLS. This data may not be complete. We recommend contacting the local school district to confirm school assignments for this home.
Get a cash offer in 3 minutes
Find out how much your home could sell for in as little as 3 minutes with a no-obligation cash offer.
Estimated market value
$364,900
Get a cash offer in 3 minutes
Find out how much your home could sell for in as little as 3 minutes with a no-obligation cash offer.
Estimated market value
$364,900



