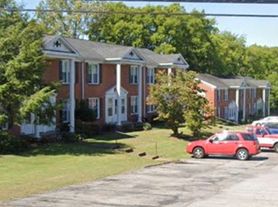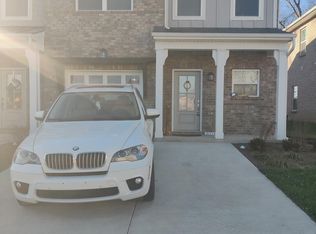Built in 2022, this modern 3-Bedroom, 2.5-Bath Roxbury Plan in the Windsong Community offers 1,505 square feet of open, comfortable living.
What You'll Love:
- Spacious Living Room with plenty of natural light
- Kitchen with Quartz Countertops, Stainless Steel Appliances, and Ample Cabinetry
- Main Level Half Bath; Upstairs 2 Full Baths
- Owners Suite includes generous Walk-In Closet(s)
- Private Backyard Patio backing up to trees
- 1-Car Attached Garage + Driveway that fits 2 Small Cars or 1 Large Vehicle
Extras & Location Additions:
Walking distance to the Shops at Windsong, featuring:
Publix, Jonathan's Grille, Japan House, Gyros King 7, Pet Supplies Plus, Club Pilates, The Noire Nail Bar, Tropical Smoothie Cafe, Wingstop, Agaves Mexican Restaurant, Wash N Roll Car Wash, 7-Eleven, Valvoline Instant Oil Change, Advance Auto Parts, Dutch Bros, and McDonald's.
Other nearby amenities:
- 1.6 miles from Historic Downtown Gallatin
- Walmart only 3 miles away
- Old Hickory Lake and Awedaddy's Bar & Grill just 2 miles away
- Triple Creek Park only 4.5 miles away
- Lots of sidewalks in the neighborhood for safe walking dogs, jogging, or biking
Details & Financials:
- All Appliances Included (Washer, Dryer, Refrigerator, over, dishwasher, & Microwave)
- HOA Maintains Yard/Grounds; Monthly HOA Fee is Paid by Owner
- Garbage Pickup, Lawn Mowing, and Yard Work Covered by HOA
- Tenant Pays Utilities
Schools & Community:
- Close to schools, shopping, dining, parks, and commuter routes.
Move-in ready and waiting!
Townhouse for rent
Accepts Zillow applications
$2,200/mo
1107 Duncan St, Gallatin, TN 37066
3beds
1,505sqft
Price may not include required fees and charges.
Townhouse
Available now
Cats, dogs OK
Central air
In unit laundry
Attached garage parking
-- Heating
What's special
Main level half bathStainless steel appliancesAmple cabinetryPlenty of natural lightBacking up to treesPrivate backyard patioKitchen with quartz countertops
- 20 days |
- -- |
- -- |
Travel times
Facts & features
Interior
Bedrooms & bathrooms
- Bedrooms: 3
- Bathrooms: 3
- Full bathrooms: 2
- 1/2 bathrooms: 1
Cooling
- Central Air
Appliances
- Included: Dishwasher, Dryer, Microwave, Oven, Refrigerator, Washer
- Laundry: In Unit
Features
- Walk In Closet
- Flooring: Carpet, Hardwood
Interior area
- Total interior livable area: 1,505 sqft
Property
Parking
- Parking features: Attached
- Has attached garage: Yes
- Details: Contact manager
Features
- Exterior features: Walk In Closet
Details
- Parcel number: 135CG02900000
Construction
Type & style
- Home type: Townhouse
- Property subtype: Townhouse
Building
Management
- Pets allowed: Yes
Community & HOA
Location
- Region: Gallatin
Financial & listing details
- Lease term: 1 Year
Price history
| Date | Event | Price |
|---|---|---|
| 9/20/2025 | Price change | $2,200+9.1%$1/sqft |
Source: Zillow Rentals | ||
| 9/19/2025 | Listing removed | -- |
Source: Owner | ||
| 9/18/2025 | Listed for rent | $2,016$1/sqft |
Source: Zillow Rentals | ||
| 9/16/2025 | Listed for sale | $310,000+0.3%$206/sqft |
Source: Owner | ||
| 10/27/2022 | Sold | $309,116+0%$205/sqft |
Source: Public Record | ||

