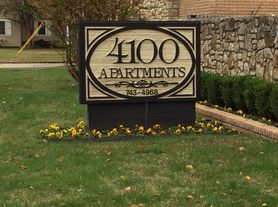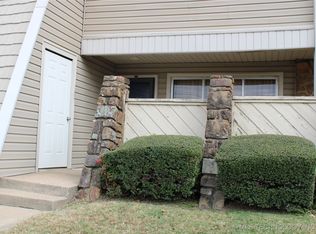ALL BILLS PAID - including internet!
Totally renovated and ready to call home! This charming condo is new from top to bottom - new flooring, new paint, new kitchen, new appliances, new bathroom and more!
Located in midtown's cutest condo complex, this one bed, one bath unit is tucked into the privacy of this controlled access building. Centered around a courtyard featuring an inground pool and barbecue area, Swiss Rolanda is located in the heart of Brookside and is within walking distance of the library, Wal-Mart, Whole Foods, Reasor's, Trader Joe's and all that Brookside has to offer!
Don't miss out on this gem!
Apartment for rent
Accepts Zillow applications
$1,350/mo
1107 E 45th Pl #14, Tulsa, OK 74105
1beds
760sqft
Price may not include required fees and charges.
Apartment
Available now
Cats, small dogs OK
Central air
Shared laundry
Off street parking
Heat pump
What's special
Barbecue areaNew paintNew bathroomNew kitchenNew flooringNew appliances
- 6 days |
- -- |
- -- |
Zillow last checked: 11 hours ago
Listing updated: November 30, 2025 at 11:09am
Travel times
Facts & features
Interior
Bedrooms & bathrooms
- Bedrooms: 1
- Bathrooms: 1
- Full bathrooms: 1
Heating
- Heat Pump
Cooling
- Central Air
Appliances
- Included: Dishwasher, Freezer, Oven, Refrigerator
- Laundry: Shared
Features
- Flooring: Hardwood, Tile
Interior area
- Total interior livable area: 760 sqft
Property
Parking
- Parking features: Off Street
- Details: Contact manager
Features
- Exterior features: Bicycle storage
Construction
Type & style
- Home type: Apartment
- Property subtype: Apartment
Building
Management
- Pets allowed: Yes
Community & HOA
Community
- Features: Pool
HOA
- Amenities included: Pool
Location
- Region: Tulsa
Financial & listing details
- Lease term: 1 Year
Price history
| Date | Event | Price |
|---|---|---|
| 11/30/2025 | Listed for rent | $1,350$2/sqft |
Source: Zillow Rentals | ||
| 5/9/2025 | Listing removed | $1,350$2/sqft |
Source: Zillow Rentals | ||
| 2/27/2025 | Listed for rent | $1,350$2/sqft |
Source: Zillow Rentals | ||
| 2/27/2025 | Listing removed | $1,350$2/sqft |
Source: Zillow Rentals | ||
| 11/20/2024 | Listed for rent | $1,350$2/sqft |
Source: Zillow Rentals | ||
Neighborhood: Brookside
There are 2 available units in this apartment building

