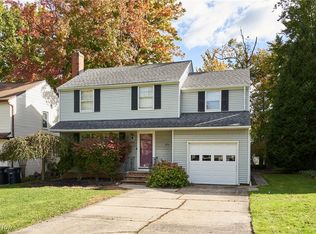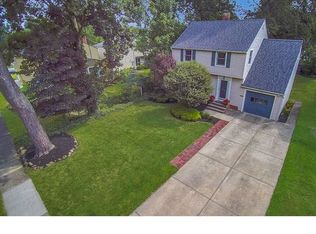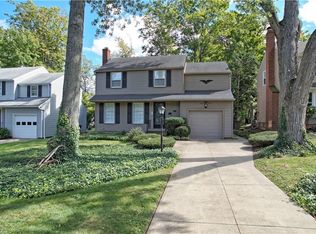Sold for $235,000
$235,000
1107 Ford Rd, Lyndhurst, OH 44124
3beds
2,289sqft
Single Family Residence
Built in 1953
8,001.97 Square Feet Lot
$245,100 Zestimate®
$103/sqft
$2,482 Estimated rent
Home value
$245,100
$223,000 - $270,000
$2,482/mo
Zestimate® history
Loading...
Owner options
Explore your selling options
What's special
Don’t miss out on this Lovely three bedroom three bathroom Colonial in Lyndhurst! The first floor boasts Modern Vinyl Plank Flooring throughout & Natural Sunlight in every room! Spacious living room boasts a Central Focal Point Fireplace, while the dining room leads to a slider, opening to meet the Enormous Wraparound Back Deck perfect for Entertaining. Kitchen has a Timeless look featuring Butcher Block countertops, white cabinets with white Subway Tile Backsplash, and Breakfast Bar Window pearing into Sizeable Rear Sunroom with Window Wall, Skylight, and Beamed ceiling. Off of the kitchen is a half bath and convenient entrance to the garage. Second floor has a Tiled full bath, along with two nicely sized bedrooms, and a Master bedroom all with Hardwood Floors. Master offers Full Bath and walk in Closet. Laundry and HVAC systems located in Partly Finished basement. Just a Stone's throw to Bolton Park. All appliances stay! One year Home Warranty included in sale. Bring us an Offer! NEW ROOF COMING SOON!!
Zillow last checked: 8 hours ago
Listing updated: January 27, 2025 at 06:41am
Listing Provided by:
Joseph A Zingales josephzingales@gmail.com440-346-2031,
Berkshire Hathaway HomeServices Professional Realty,
Luke G Freshour 440-339-3626,
Berkshire Hathaway HomeServices Professional Realty
Bought with:
Adam T Zimmerman, 2019002296
Engel & Völkers Distinct
Source: MLS Now,MLS#: 5078347 Originating MLS: Lake Geauga Area Association of REALTORS
Originating MLS: Lake Geauga Area Association of REALTORS
Facts & features
Interior
Bedrooms & bathrooms
- Bedrooms: 3
- Bathrooms: 3
- Full bathrooms: 2
- 1/2 bathrooms: 1
- Main level bathrooms: 1
Primary bedroom
- Description: Flooring: Hardwood
- Features: Window Treatments
- Level: Second
- Dimensions: 18 x 12
Bedroom
- Description: Flooring: Hardwood
- Features: Window Treatments
- Level: Second
- Dimensions: 12 x 10
Bedroom
- Description: Flooring: Hardwood
- Features: Window Treatments
- Level: Second
- Dimensions: 18 x 12
Primary bathroom
- Description: Flooring: Ceramic Tile
- Features: Window Treatments
- Level: Second
- Dimensions: 7 x 6
Bathroom
- Description: Flooring: Ceramic Tile
- Level: Second
- Dimensions: 5 x 6
Bathroom
- Description: Flooring: Luxury Vinyl Tile
- Features: Window Treatments
- Level: First
- Dimensions: 8 x 4
Dining room
- Description: Flooring: Luxury Vinyl Tile
- Features: Window Treatments
- Level: First
- Dimensions: 11 x 10
Kitchen
- Description: Flooring: Luxury Vinyl Tile
- Features: Window Treatments
- Level: First
- Dimensions: 14 x 10
Living room
- Description: Flooring: Luxury Vinyl Tile
- Features: Fireplace, Window Treatments
- Level: First
- Dimensions: 23 x 11
Recreation
- Description: Flooring: Linoleum
- Level: Basement
- Dimensions: 22 x 11
Sunroom
- Description: Flooring: Luxury Vinyl Tile
- Features: Beamed Ceilings, Breakfast Bar, High Ceilings, Track Lighting, Window Treatments
- Level: First
- Dimensions: 15 x 16
Heating
- Forced Air
Cooling
- Central Air
Features
- Basement: Partially Finished
- Number of fireplaces: 1
Interior area
- Total structure area: 2,289
- Total interior livable area: 2,289 sqft
- Finished area above ground: 1,805
- Finished area below ground: 484
Property
Parking
- Total spaces: 1
- Parking features: Attached, Driveway, Garage, On Street
- Attached garage spaces: 1
Features
- Levels: Two
- Stories: 2
- Patio & porch: Deck
Lot
- Size: 8,001 sqft
Details
- Parcel number: 71224013
Construction
Type & style
- Home type: SingleFamily
- Architectural style: Colonial
- Property subtype: Single Family Residence
Materials
- Vinyl Siding
- Roof: Shingle
Condition
- Updated/Remodeled
- Year built: 1953
Details
- Warranty included: Yes
Utilities & green energy
- Sewer: Public Sewer
- Water: Public
Community & neighborhood
Location
- Region: Lyndhurst
- Subdivision: Mayfair
Price history
| Date | Event | Price |
|---|---|---|
| 1/14/2025 | Sold | $235,000-6%$103/sqft |
Source: | ||
| 11/30/2024 | Pending sale | $250,000$109/sqft |
Source: | ||
| 10/23/2024 | Listed for sale | $250,000+6.4%$109/sqft |
Source: | ||
| 2/26/2023 | Listing removed | -- |
Source: | ||
| 2/4/2023 | Contingent | $234,900$103/sqft |
Source: | ||
Public tax history
| Year | Property taxes | Tax assessment |
|---|---|---|
| 2024 | $5,584 +4.8% | $81,100 +29.7% |
| 2023 | $5,326 +0.6% | $62,510 |
| 2022 | $5,295 +0.8% | $62,510 |
Find assessor info on the county website
Neighborhood: 44124
Nearby schools
GreatSchools rating
- 9/10Sunview Elementary SchoolGrades: K-3Distance: 1.3 mi
- 5/10Memorial Junior High SchoolGrades: 7-8Distance: 1.5 mi
- 5/10Brush High SchoolGrades: 9-12Distance: 1.6 mi
Schools provided by the listing agent
- District: South Euclid-Lyndhurst - 1829
Source: MLS Now. This data may not be complete. We recommend contacting the local school district to confirm school assignments for this home.
Get pre-qualified for a loan
At Zillow Home Loans, we can pre-qualify you in as little as 5 minutes with no impact to your credit score.An equal housing lender. NMLS #10287.
Sell for more on Zillow
Get a Zillow Showcase℠ listing at no additional cost and you could sell for .
$245,100
2% more+$4,902
With Zillow Showcase(estimated)$250,002


